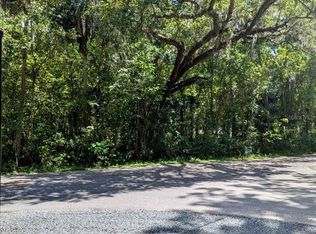Country charm with city convenience. Beautiful stone sidewalk leads to the inviting front porch. This beautifully remodeled home adorns hardwood and ceramic tile flooring, Granite kitchen counter tops, brick fireplace, office, and large deck overlooking the spacious back yard. There is an attached one car garage with small workshop and a separate, detached 18x25 garage/workshop with 10' ceiling, storage shed for lawn mower, New AC system, Septic and drain field replaced one year ago, electric panel box replaced in 2004. Won't last long at this price. Make your appointment today.
This property is off market, which means it's not currently listed for sale or rent on Zillow. This may be different from what's available on other websites or public sources.

