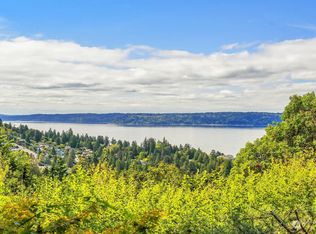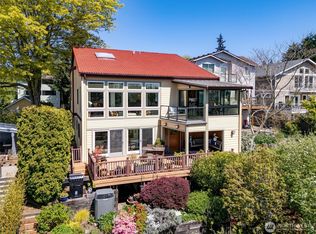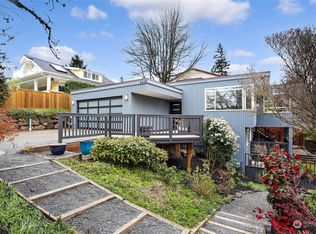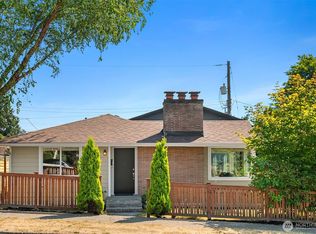Sold
Listed by:
Julie Ladwig,
Windermere West Metro
Bought with: Real Home Network
$1,780,000
4211 SW Sullivan Street, Seattle, WA 98136
4beds
3,370sqft
Single Family Residence
Built in 1942
7,474.9 Square Feet Lot
$1,763,600 Zestimate®
$528/sqft
$5,737 Estimated rent
Home value
$1,763,600
$1.62M - $1.90M
$5,737/mo
Zestimate® history
Loading...
Owner options
Explore your selling options
What's special
Beautiful 4 Bed 3 Full Bath Architectural Gem Offers Panoramic Views of Vashon Island, Puget Sound, Fauntleroy Park & Mt. Rainier. Open-Concept Fl Plan with Soaring Vaulted Ceilings. Large, Private and Flexible Livings Spaces with Contemporary Finishes Add Interest & Elegance. Expansive Primary Loft Suite with 2 Large Walk-In Closets & Spa-Like Wet Room Bath. Open Concept Kitchen & LR with Gas FP are the Home's Heart. Expansive FR with Built-in-Screen, Mini Kitchen Plumbed for 2nd Laundry RM. Ample Storage, Fun & Functional Spaces. Featuring Quarts Counter, Engineered Hardwoods, Trek Decking. Home is Surrounded by Lush Perennial Gardens, Veggie Beds, Watering Systems & Attached Garage.
Zillow last checked: 8 hours ago
Listing updated: June 23, 2025 at 04:04am
Listed by:
Julie Ladwig,
Windermere West Metro
Bought with:
Timothy Lee, 115289
Real Home Network
Source: NWMLS,MLS#: 2336902
Facts & features
Interior
Bedrooms & bathrooms
- Bedrooms: 4
- Bathrooms: 3
- Full bathrooms: 3
- Main level bathrooms: 1
- Main level bedrooms: 2
Bedroom
- Level: Lower
Bedroom
- Level: Main
Bedroom
- Level: Main
Bathroom full
- Level: Main
Bathroom full
- Level: Lower
Dining room
- Level: Main
Entry hall
- Level: Main
Family room
- Level: Lower
Kitchen with eating space
- Level: Main
Living room
- Level: Main
Utility room
- Level: Lower
Heating
- Fireplace, 90%+ High Efficiency, Natural Gas
Cooling
- None
Appliances
- Included: Dishwasher(s), Disposal, Refrigerator(s), Stove(s)/Range(s), Garbage Disposal, Water Heater: Tankless
Features
- Bath Off Primary, Dining Room, High Tech Cabling, Loft
- Flooring: Ceramic Tile, Engineered Hardwood
- Windows: Double Pane/Storm Window
- Basement: Daylight,Finished
- Number of fireplaces: 1
- Fireplace features: Gas, Main Level: 1, Fireplace
Interior area
- Total structure area: 3,370
- Total interior livable area: 3,370 sqft
Property
Parking
- Total spaces: 1
- Parking features: Attached Garage
- Attached garage spaces: 1
Features
- Levels: Two
- Stories: 2
- Entry location: Main
- Patio & porch: Bath Off Primary, Ceramic Tile, Double Pane/Storm Window, Dining Room, Fireplace, High Tech Cabling, Loft, Water Heater
- Has view: Yes
- View description: Mountain(s), Sound, Territorial
- Has water view: Yes
- Water view: Sound
Lot
- Size: 7,474 sqft
- Dimensions: 47' x 164' x 49 x 153'
- Features: Dead End Street, Paved, Sidewalk, Cable TV, Deck, Fenced-Partially, Gas Available, High Speed Internet, Patio
- Topography: Level,Partial Slope,Terraces
- Residential vegetation: Fruit Trees, Garden Space, Wooded
Details
- Parcel number: 2493200046
- Zoning: SFR
- Zoning description: Jurisdiction: City
- Special conditions: Standard
Construction
Type & style
- Home type: SingleFamily
- Architectural style: Contemporary
- Property subtype: Single Family Residence
Materials
- Cement Planked, Wood Siding, Cement Plank
- Foundation: Poured Concrete
- Roof: Composition
Condition
- Good
- Year built: 1942
- Major remodel year: 2016
Utilities & green energy
- Electric: Company: Seattle City Light
- Sewer: Sewer Connected, Company: City of Seattle
- Water: Public, Company: City of Seattle
Community & neighborhood
Location
- Region: Seattle
- Subdivision: Gatewood
Other
Other facts
- Listing terms: Cash Out,Conventional,FHA,VA Loan
- Cumulative days on market: 58 days
Price history
| Date | Event | Price |
|---|---|---|
| 5/23/2025 | Sold | $1,780,000-3.8%$528/sqft |
Source: | ||
| 4/25/2025 | Pending sale | $1,850,000$549/sqft |
Source: | ||
| 3/20/2025 | Price change | $1,850,000-2.6%$549/sqft |
Source: | ||
| 2/28/2025 | Listed for sale | $1,900,000+52%$564/sqft |
Source: | ||
| 3/15/2017 | Sold | $1,250,000+65.1%$371/sqft |
Source: | ||
Public tax history
| Year | Property taxes | Tax assessment |
|---|---|---|
| 2024 | $15,926 +26.1% | $1,629,000 +25.9% |
| 2023 | $12,632 +5.2% | $1,294,000 -5.8% |
| 2022 | $12,011 +7.9% | $1,373,000 +17.6% |
Find assessor info on the county website
Neighborhood: Fauntleroy
Nearby schools
GreatSchools rating
- 6/10Arbor Heights Elementary SchoolGrades: PK-5Distance: 1.3 mi
- 5/10Denny Middle SchoolGrades: 6-8Distance: 1 mi
- 3/10Chief Sealth High SchoolGrades: 9-12Distance: 1 mi
Schools provided by the listing agent
- Middle: Denny Mid
- High: Sealth High
Source: NWMLS. This data may not be complete. We recommend contacting the local school district to confirm school assignments for this home.

Get pre-qualified for a loan
At Zillow Home Loans, we can pre-qualify you in as little as 5 minutes with no impact to your credit score.An equal housing lender. NMLS #10287.
Sell for more on Zillow
Get a free Zillow Showcase℠ listing and you could sell for .
$1,763,600
2% more+ $35,272
With Zillow Showcase(estimated)
$1,798,872


