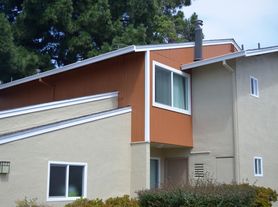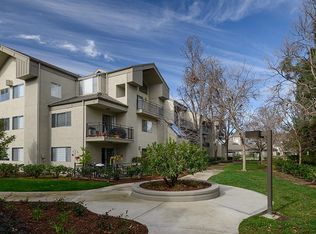Welcome to your dream home in Fremont, CA! This newly constructed 2-bedroom, 2-bathroom residence boasts an open floor plan with new flooring throughout, fresh paint, and a large master bedroom with a walk-in closet. The completely renovated kitchen is a chef's delight, featuring granite and quartz countertops, custom cabinets with self-closing drawers, new stainless steel appliances, including a French door refrigerator and a pizza oven. The bathrooms are modernized with dual sinks, a walk-in shower, and a steam room. Energy efficiency is a key feature with a Nest Home System, double-pane windows, and a car charger for electric vehicles. Enjoy the incredible views from your balcony or the common deck area. The property is gated and secured, with designated guest parking and an automated parking garage. Amenities include a fitness center, a dog park with a dog wash station, and playgrounds. The drought-tolerant landscape is easy to maintain. The location is unbeatable, adjacent to parks and within walking distance to a farmers market, Walmart, and Safeway. Costco is just a 5-minute drive away. This property is cable-ready and offers a BBQ/outdoor lounge for your enjoyment. Experience the best of Fremont living in this stunning new home!
VIRTUAL TOUR LINK AVAILABLE
*IMPORTANT THINGS YOU SHOULD KNOW:
No smoking
$55 Application Fee per applicant 18 or older.
Application processing time is 2-3 business days. Please review Keyrenter's Application Criteria prior to applying. (COMPLETING THE INCOME VERIFICATION PROCESS IN THE APPLICATION WILL EXPEDITE THE PROCESS FOR YOU)
No sublease/Airbnb etc. Other restrictions may apply per lease contract.
Security Deposit: Equal to one month of rent
*The Basics:
Parking: Assigned Parking - 1 Space
Lease Term: 11 Months
Utilities Included with Rent: Sewer and Garbage. Tenant responsible for Water, Electricity & Gas.
Laundry: In Unit
Lawn Care: Landlord Responsibility
Sorry, No Pets
All Keyrenter Property Management - Silicon Valley residents are enrolled in the Resident Benefits Package (RBP) for $43/month (+ HVAC Quarterly Filter Deliveries) both packages include liability insurance, credit building to help boost the resident's credit score with timely rent payments, up to $1M Identity Theft Protection, our best-in-class resident rewards program,and much more! More details upon application.
Other terms and conditions may apply. All information including advertised rent and other charges are deemed reliable but not guaranteed and are subject to change.
Amenities: granite countertops, stainless steel appliances, new paint, balcony, elevator, large master bedroom, drought tolerant landscape, fitness center, cable ready, no smoking, open floor plan, new construction, incredible views, nest home system, breakfast bar, new appliances, pizza oven, french door refrigerator, recessed lighting, quartz countertops, energy efficient appliances, steam room/shower, adjacent to parks, dual sinks, car charger (electric), double-pane windows, walk-in shower, designated guest/visitor parking, gated/secured property, walk-in closet(s), completely renovated kitchen, new carpet, modern bath fixtures, custom cabinets/built-ins, self-closing cabinets and drawers, playground(s), breakfast/dining nook, custom kitchen cabinets, completely renovated bathroom(s), high school score, bbq/outdoor lounge, new flooring throughout, indian grocery store, farmers market, walmart and safeway are walkable, costco is a 5 mins drive, common deck area, automated parking garage, mail lockers, cameras and a front reception area with comfortable seating and tables, brand new construction built in 2022 in a top (irvington) school district in fremont., highly secure building with fob access and with great amenities, close to bart stations
Apartment for rent
$3,150/mo
42111 Osgood Rd #322, Fremont, CA 94538
2beds
969sqft
Price may not include required fees and charges.
Apartment
Available now
No pets
Central air
In unit laundry
Detached parking
Other
What's special
Incredible viewsDesignated guest parkingFresh paintDrought-tolerant landscapeQuartz countertopsOpen floor planCompletely renovated kitchen
- 33 days
- on Zillow |
- -- |
- -- |
Travel times
Renting now? Get $1,000 closer to owning
Unlock a $400 renter bonus, plus up to a $600 savings match when you open a Foyer+ account.
Offers by Foyer; terms for both apply. Details on landing page.
Facts & features
Interior
Bedrooms & bathrooms
- Bedrooms: 2
- Bathrooms: 2
- Full bathrooms: 2
Heating
- Other
Cooling
- Central Air
Appliances
- Included: Dryer, Washer
- Laundry: In Unit
Features
- Elevator, Walk In Closet
Interior area
- Total interior livable area: 969 sqft
Video & virtual tour
Property
Parking
- Parking features: Detached
- Details: Contact manager
Features
- Exterior features: Balcony, Electricity not included in rent, Garbage included in rent, Gas not included in rent, Sewage included in rent, Walk In Closet, Water not included in rent
Details
- Parcel number: 525169339
Construction
Type & style
- Home type: Apartment
- Property subtype: Apartment
Utilities & green energy
- Utilities for property: Garbage, Sewage
Building
Management
- Pets allowed: No
Community & HOA
Community
- Features: Fitness Center
HOA
- Amenities included: Fitness Center
Location
- Region: Fremont
Financial & listing details
- Lease term: Contact For Details
Price history
| Date | Event | Price |
|---|---|---|
| 9/26/2025 | Price change | $3,150-4.4%$3/sqft |
Source: Zillow Rentals | ||
| 9/12/2025 | Price change | $3,295-2.9%$3/sqft |
Source: Zillow Rentals | ||
| 9/5/2025 | Price change | $3,395-2.9%$4/sqft |
Source: Zillow Rentals | ||
| 9/1/2025 | Listed for rent | $3,495$4/sqft |
Source: Zillow Rentals | ||
| 2/7/2023 | Sold | $666,000$687/sqft |
Source: Public Record | ||
Neighborhood: Irvington
There are 2 available units in this apartment building

