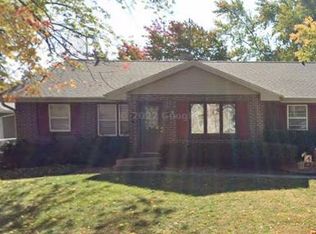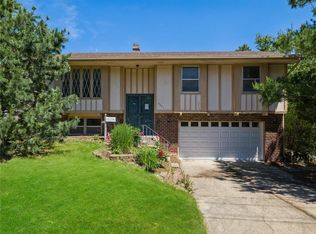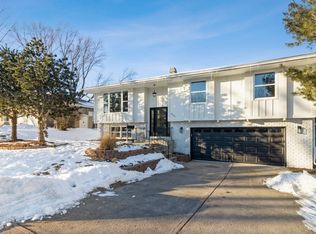Massive overhaul! This sprawling ranch was professional updated with all permits pulled and inspected by City of Des Moines. Boasting four bedrooms and three baths on the main level (including two master suites), washer/dryer on main level and a full 2000 sq ft walk-out basement (with another full bath) ALL nsetled within Johnston schools... if you need space and want peace of mind, this is the property for you! Act quickly, it will NOT last long.
This property is off market, which means it's not currently listed for sale or rent on Zillow. This may be different from what's available on other websites or public sources.



