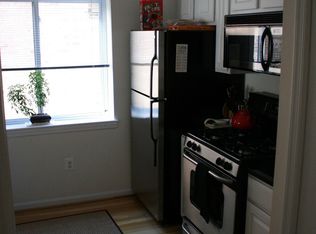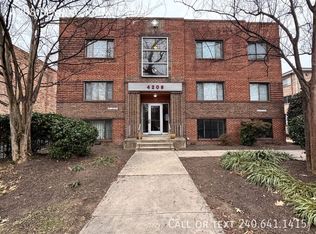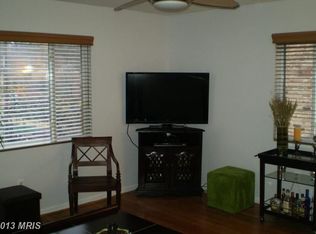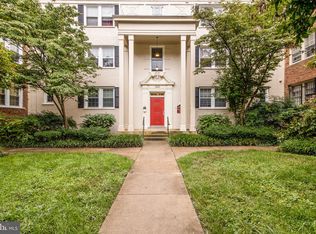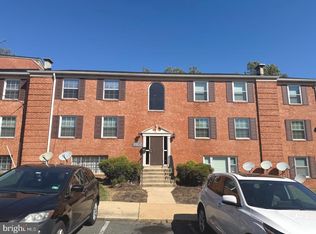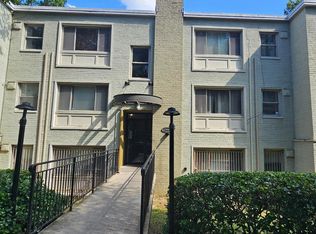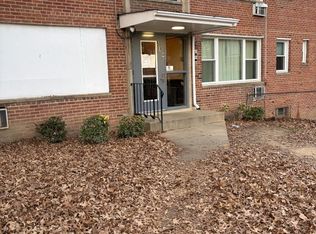Price reduction... seller is ready for an offer! Welcome to this sunny and smartly designed 2BR/1BA top-floor condo in DC's Deanwood neighborhood. This move-in-ready unit offers an open floorplan with upgraded kitchen, new carpeting throughout and large windows that flood the space with natural light and an in-unit washer/dryer for added convenience. Located at Fort Mahan Park, you’ll love the unbeatable access to transit—Metrobus stops right outside, and the Benning Road (Blue/Silver) and Minnesota Ave (Orange/Silver) Metro stations are both within walking distance. Additionally, it's just minutes to H Street’s dining, nightlife, and local culture as well as the just announced RFK Stadium redevelopment project. Don’t miss this turn-key condo with long-term upside in a fast-changing corridor. - Please note that photos are digitally staged.
For sale
Price cut: $15K (11/21)
$144,000
4212 Benning Rd NE APT 6, Washington, DC 20019
2beds
703sqft
Est.:
Condominium
Built in 1939
-- sqft lot
$137,500 Zestimate®
$205/sqft
$594/mo HOA
What's special
Upgraded kitchenLarge windowsNatural light
- 234 days |
- 151 |
- 10 |
Zillow last checked: 8 hours ago
Listing updated: January 08, 2026 at 04:48pm
Listed by:
Marian Huish 202-210-2346,
EXP Realty, LLC
Source: Bright MLS,MLS#: DCDC2203142
Tour with a local agent
Facts & features
Interior
Bedrooms & bathrooms
- Bedrooms: 2
- Bathrooms: 1
- Full bathrooms: 1
- Main level bathrooms: 1
- Main level bedrooms: 2
Rooms
- Room types: Primary Bedroom, Bedroom 2, Kitchen, Family Room
Primary bedroom
- Level: Unspecified
Bedroom 2
- Level: Unspecified
Family room
- Level: Unspecified
Kitchen
- Level: Unspecified
Heating
- Central, Forced Air, Electric
Cooling
- Central Air, Heat Pump, Electric
Appliances
- Included: Refrigerator, Oven/Range - Gas, Microwave, Dishwasher, Washer, Dryer, Disposal, Water Heater, Electric Water Heater
- Laundry: Dryer In Unit, Washer In Unit, In Unit
Features
- Kitchen - Galley, Upgraded Countertops, Open Floorplan, Dry Wall
- Flooring: Carpet, Vinyl, Ceramic Tile
- Windows: Window Treatments
- Has basement: No
- Has fireplace: No
- Common walls with other units/homes: No One Above
Interior area
- Total structure area: 703
- Total interior livable area: 703 sqft
- Finished area above ground: 703
- Finished area below ground: 0
Video & virtual tour
Property
Parking
- Parking features: On Street
- Has uncovered spaces: Yes
Accessibility
- Accessibility features: None
Features
- Levels: One
- Stories: 1
- Exterior features: Sidewalks, Street Lights
- Pool features: None
- Fencing: Full
Lot
- Features: Urban, Unknown Soil Type
Details
- Additional structures: Above Grade, Below Grade
- Parcel number: 5087//2048
- Zoning: RA-1
- Special conditions: Standard
Construction
Type & style
- Home type: Condo
- Architectural style: Contemporary
- Property subtype: Condominium
- Attached to another structure: Yes
Materials
- Brick
- Roof: Unknown
Condition
- Very Good
- New construction: No
- Year built: 1939
- Major remodel year: 2004
Utilities & green energy
- Sewer: Public Sewer
- Water: Public
Community & HOA
Community
- Security: Main Entrance Lock
- Subdivision: Deanwood
HOA
- Has HOA: No
- Amenities included: Common Grounds
- Services included: Common Area Maintenance, Maintenance Structure, Gas, Insurance, Snow Removal, Trash, Water
- HOA name: Robtco Property Mgmt.
- Condo and coop fee: $594 monthly
Location
- Region: Washington
Financial & listing details
- Price per square foot: $205/sqft
- Tax assessed value: $159,320
- Annual tax amount: $441
- Date on market: 5/28/2025
- Listing agreement: Exclusive Right To Sell
- Listing terms: Cash,Conventional
- Ownership: Condominium
Estimated market value
$137,500
$131,000 - $144,000
$1,815/mo
Price history
Price history
| Date | Event | Price |
|---|---|---|
| 11/21/2025 | Price change | $144,000-9.4%$205/sqft |
Source: | ||
| 8/29/2025 | Listed for sale | $159,000$226/sqft |
Source: | ||
| 7/14/2025 | Contingent | $159,000$226/sqft |
Source: | ||
| 5/28/2025 | Listed for sale | $159,000+64.1%$226/sqft |
Source: | ||
| 6/12/2015 | Sold | $96,900-23.2%$138/sqft |
Source: Agent Provided Report a problem | ||
Public tax history
Public tax history
| Year | Property taxes | Tax assessment |
|---|---|---|
| 2025 | $458 +3.7% | $159,320 -5% |
| 2024 | $441 +8.2% | $167,670 +7% |
| 2023 | $408 +28.8% | $156,660 +22.8% |
Find assessor info on the county website
BuyAbility℠ payment
Est. payment
$1,280/mo
Principal & interest
$558
HOA Fees
$594
Other costs
$128
Climate risks
Neighborhood: Benning Heights
Nearby schools
GreatSchools rating
- 4/10Smothers Elementary SchoolGrades: PK-5Distance: 0.2 mi
- 4/10Kelly Miller Middle SchoolGrades: 6-8Distance: 0.5 mi
- 4/10H.D. Woodson High SchoolGrades: 9-12Distance: 1.1 mi
Schools provided by the listing agent
- District: District Of Columbia Public Schools
Source: Bright MLS. This data may not be complete. We recommend contacting the local school district to confirm school assignments for this home.
- Loading
- Loading
