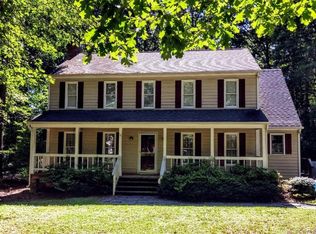3100 Sq Ft. Colonial with a 2 Car Attached Front-Facing Garage. House features 4 bedrooms, 2 1/2 baths and a Rec Room/Office with solid cherry wood built-in desk and book shelves. Master Bath includes a huge walk-in-closet and a Jacuzzi tub with separate shower. Home also features a lovely Florida Room with ceramic tile floors and palladium windows that overlook the landscaped backyard. Relax on your gorgeous 960 sq ft. deck with attached Gazebo. Located in a quiet cul-de-sac, this home features nicely landscaped front and back yards with an automatic sprinkler system. Tennis courts, club house and community pool are a short walk or bike-ride away. Garage has heat and A/C. Owner has lived in the house for 25 years and has taken great care of it. Agent related to Seller.
This property is off market, which means it's not currently listed for sale or rent on Zillow. This may be different from what's available on other websites or public sources.
