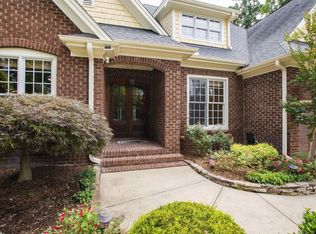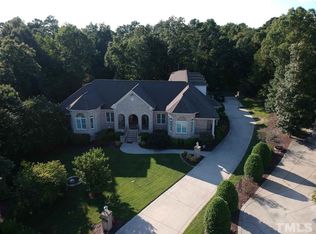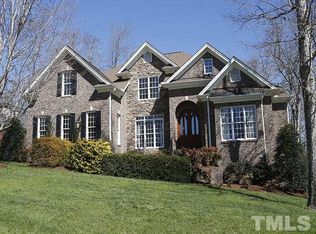Sold for $989,000
$989,000
4212 Cypress Ridge Ct, Raleigh, NC 27616
3beds
3,631sqft
Single Family Residence, Residential
Built in 2006
0.81 Acres Lot
$964,100 Zestimate®
$272/sqft
$2,985 Estimated rent
Home value
$964,100
$906,000 - $1.02M
$2,985/mo
Zestimate® history
Loading...
Owner options
Explore your selling options
What's special
Lives like a 4 bedroom!! Step inside this former parade gold winning home to be greeted by soaring two-story ceilings that create a sense of openness and grandeur. The home's design effortlessly blends comfort with elegance. The first floor guest suite ensures privacy and convenience for visitors. The fully fenced backyard features an in-ground saltwater pool, large travertine patio and fire pit. You will love the oversized detached 2-car garage, which includes a workshop for all of your DIY projects. Above the garage, you'll find a finished game room (additional 544 sqft); an ideal private space for gaming, entertaining or relaxing. This home truly stands out in terms of its features and location. Make it yours and enjoy an unparalleled lifestyle! Conveniently located off of HWY 540/401, close to shopping, dining, and entertainment!
Zillow last checked: 8 hours ago
Listing updated: October 27, 2025 at 11:56pm
Listed by:
Jessica Miller 919-810-4272,
Real Broker, LLC
Bought with:
Kimberly Pappalardo, 222069
Real Broker, LLC
Source: Doorify MLS,MLS#: 2537045
Facts & features
Interior
Bedrooms & bathrooms
- Bedrooms: 3
- Bathrooms: 5
- Full bathrooms: 4
- 1/2 bathrooms: 1
Heating
- Electric, Forced Air, Heat Pump, Zoned
Cooling
- Central Air, Heat Pump, Zoned
Appliances
- Included: Dishwasher, Double Oven, Electric Water Heater, Gas Cooktop, Microwave, Plumbed For Ice Maker, Warming Drawer, Water Softener
- Laundry: Electric Dryer Hookup, Laundry Room, Upper Level
Features
- Bathtub Only, Bookcases, Pantry, Cathedral Ceiling(s), Ceiling Fan(s), Central Vacuum, Coffered Ceiling(s), Double Vanity, Eat-in Kitchen, Entrance Foyer, Granite Counters, High Ceilings, Room Over Garage, Shower Only, Smart Light(s), Smooth Ceilings, Soaking Tub, Storage, Walk-In Closet(s), Walk-In Shower, Water Closet, Wet Bar, Wired for Sound
- Flooring: Carpet, Combination, Tile, Wood
- Windows: Blinds, Insulated Windows
- Number of fireplaces: 3
- Fireplace features: Family Room, Gas Log, Master Bedroom
Interior area
- Total structure area: 3,631
- Total interior livable area: 3,631 sqft
- Finished area above ground: 3,631
- Finished area below ground: 0
Property
Parking
- Total spaces: 4
- Parking features: Attached, Concrete, Detached, Driveway, Garage, Garage Door Opener, Garage Faces Front, Workshop in Garage
- Attached garage spaces: 4
Features
- Levels: Two
- Stories: 2
- Patio & porch: Covered, Deck, Patio, Porch
- Exterior features: Fenced Yard, In Parade of Homes, Lighting, Rain Gutters
- Pool features: Heated, In Ground, Salt Water
- Has spa: Yes
- Spa features: Private
- Has view: Yes
Lot
- Size: 0.81 Acres
- Features: Cul-De-Sac, Garden, Landscaped
Details
- Additional structures: Shed(s), Storage, Workshop
- Parcel number: 1756374681
- Special conditions: Standard
Construction
Type & style
- Home type: SingleFamily
- Architectural style: Traditional, Transitional
- Property subtype: Single Family Residence, Residential
Materials
- Brick, Fiber Cement
- Foundation: Brick/Mortar
- Roof: Shingle
Condition
- New construction: No
- Year built: 2006
Utilities & green energy
- Sewer: Septic Tank
- Water: Well
- Utilities for property: Cable Available
Community & neighborhood
Community
- Community features: Street Lights
Location
- Region: Raleigh
- Subdivision: Cold Water Springs
HOA & financial
HOA
- Has HOA: Yes
- HOA fee: $272 semi-annually
- Services included: Maintenance Grounds
Price history
| Date | Event | Price |
|---|---|---|
| 8/2/2024 | Sold | $989,000-1.1%$272/sqft |
Source: | ||
| 6/21/2024 | Pending sale | $1,000,000$275/sqft |
Source: | ||
| 5/19/2024 | Price change | $1,000,000-9.1%$275/sqft |
Source: | ||
| 4/13/2024 | Price change | $1,100,000-6.6%$303/sqft |
Source: | ||
| 4/11/2024 | Listed for sale | $1,178,000$324/sqft |
Source: | ||
Public tax history
| Year | Property taxes | Tax assessment |
|---|---|---|
| 2025 | $5,121 +3% | $797,480 |
| 2024 | $4,972 +13% | $797,480 +41.9% |
| 2023 | $4,401 +7.9% | $561,866 |
Find assessor info on the county website
Neighborhood: 27616
Nearby schools
GreatSchools rating
- 7/10Forestville Road ElementaryGrades: PK-5Distance: 3.3 mi
- 3/10Neuse River MiddleGrades: 6-8Distance: 2.4 mi
- 3/10Knightdale HighGrades: 9-12Distance: 3.2 mi
Schools provided by the listing agent
- Elementary: Wake - Forestville Road
- Middle: Wake - Neuse River
- High: Wake - Knightdale
Source: Doorify MLS. This data may not be complete. We recommend contacting the local school district to confirm school assignments for this home.
Get a cash offer in 3 minutes
Find out how much your home could sell for in as little as 3 minutes with a no-obligation cash offer.
Estimated market value$964,100
Get a cash offer in 3 minutes
Find out how much your home could sell for in as little as 3 minutes with a no-obligation cash offer.
Estimated market value
$964,100


