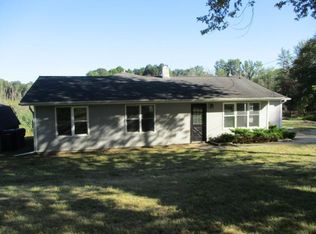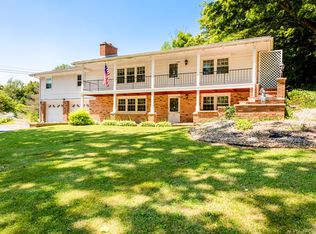Very secluded 4.2 acres with total brick 2,218 sq ft, 5 bdr, 2 1/2 bath and 3 car garage. All this 1/4 mi from 31 express. Inground pool with new liner 2014 and new pool pump 2021, all new windows & front door. New 5 inch well & water softener 2015. New septic tank and drain field 2004. New 3 car steel garage 2006. Lower drive repaved 2008. Completely enlarged & remodeled family rm 2006. Wooden insert in fireplace. Kitchen has center island with built-in stovetop and double ovens &dishwasher. Wood, carpet, vinyl and laminate floors. No neighbors visible. Beautiful pathways leading into 4.2 acres. All this within 1 min. (1/4Mi) 31 express and 1 mi Berrien Sprgs. & 3mi Andrews Univ. The privacy and location are beyond expectations. Heat entire home with large Vogelzang efficient wood burning stove or just heat with elecric heat. Lots of wood on the property. Fireplace with insert on lower level. 7 mini-split heating cooling units installed in 2022. New glass sliding doors lead out from dining & family to pool (new efficient door installed in 2019). In 2019 owners put in $4,000 back concrete patio with a drainage system near the pool area. New roof, soffits, gutter and gutter guard in 2020 (cost of $28,000). In 2021, owners replaced all of the structural wood under the house with treated lumber (new floor joists and LVL center beam (cost of $15,000).
This property is off market, which means it's not currently listed for sale or rent on Zillow. This may be different from what's available on other websites or public sources.

