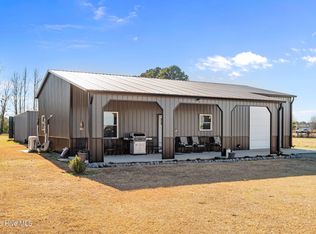Sold for $169,500
$169,500
4212 Jolly Road, Ayden, NC 28513
3beds
1,281sqft
Single Family Residence
Built in 1964
0.35 Acres Lot
$167,500 Zestimate®
$132/sqft
$1,485 Estimated rent
Home value
$167,500
$152,000 - $184,000
$1,485/mo
Zestimate® history
Loading...
Owner options
Explore your selling options
What's special
Charming 3 bedroom 1.5 bath brick ranch home with a lovely front porch, covered back deck, attached carport, detached garage and metal roof. In the interior you will find beautiful hardwood floors that extend throughout both living rooms. There is also crown molding throughout and built in book shelves in the front living room. The rear bedroom has a half bath and an exterior door which would make an excellent room for anyone living with you that needs to easily come and go without interfering with the rest of the household. There is also a handicap accessible ramp that leads to the same rear bedroom. Home is very clean and ready for you to make it your own! Home is located in an USDA eligible area and is a quick commute to Greenville, Winterville, and Kinston. Being sold as is.
Zillow last checked: 8 hours ago
Listing updated: March 26, 2025 at 05:10pm
Listed by:
Chastity Barnhill 252-531-2446,
Grimes Real Estate Group
Bought with:
Cristina Jurado, 270247
CENTURY 21 Champion Real Estate
Source: Hive MLS,MLS#: 100483117 Originating MLS: Coastal Plains Association of Realtors
Originating MLS: Coastal Plains Association of Realtors
Facts & features
Interior
Bedrooms & bathrooms
- Bedrooms: 3
- Bathrooms: 2
- Full bathrooms: 1
- 1/2 bathrooms: 1
Bedroom 1
- Level: Main
Bedroom 1
- Level: Main
Bedroom 2
- Level: Main
Family room
- Level: Main
Kitchen
- Level: Main
Living room
- Level: Main
Heating
- Heat Pump, Electric
Cooling
- Central Air
Appliances
- Included: Gas Oven, Washer, Refrigerator, Dryer
- Laundry: Dryer Hookup, Washer Hookup
Features
- Master Downstairs, Ceiling Fan(s), Blinds/Shades
- Flooring: Vinyl, Wood
Interior area
- Total structure area: 1,281
- Total interior livable area: 1,281 sqft
Property
Parking
- Total spaces: 1
- Parking features: On Site, Paved
- Carport spaces: 1
Accessibility
- Accessibility features: Accessible Entrance, Accessible Approach with Ramp
Features
- Levels: One
- Stories: 1
- Patio & porch: Covered, Deck, Porch
- Fencing: None
Lot
- Size: 0.35 Acres
- Dimensions: 50 x 150 x 50 x 150
Details
- Additional structures: Workshop
- Parcel number: 016243
- Zoning: R8
- Special conditions: Standard
Construction
Type & style
- Home type: SingleFamily
- Property subtype: Single Family Residence
Materials
- Brick
- Foundation: Crawl Space
- Roof: Metal
Condition
- New construction: No
- Year built: 1964
Utilities & green energy
- Sewer: Public Sewer
- Water: Public
- Utilities for property: Sewer Available, Water Available
Community & neighborhood
Location
- Region: Ayden
- Subdivision: Not In Subdivision
Other
Other facts
- Listing agreement: Exclusive Right To Sell
- Listing terms: Cash,Conventional,FHA,USDA Loan,VA Loan
Price history
| Date | Event | Price |
|---|---|---|
| 3/26/2025 | Sold | $169,500$132/sqft |
Source: | ||
| 2/3/2025 | Contingent | $169,500$132/sqft |
Source: | ||
| 1/11/2025 | Listed for sale | $169,500-0.2%$132/sqft |
Source: | ||
| 12/28/2024 | Listing removed | $169,900$133/sqft |
Source: | ||
| 10/12/2024 | Listing removed | $169,900$133/sqft |
Source: | ||
Public tax history
| Year | Property taxes | Tax assessment |
|---|---|---|
| 2025 | $1,586 +0.8% | $123,659 |
| 2024 | $1,574 +7.5% | $123,659 +19.2% |
| 2023 | $1,464 +0.8% | $103,761 |
Find assessor info on the county website
Neighborhood: 28513
Nearby schools
GreatSchools rating
- 7/10Ayden Elementary SchoolGrades: PK-5Distance: 0.2 mi
- 4/10Ayden Middle SchoolGrades: 6-8Distance: 0.2 mi
- 4/10Ayden-Grifton High SchoolGrades: 9-12Distance: 3.3 mi
Schools provided by the listing agent
- Elementary: Ayden Elementary School
- Middle: Ayden Middle School
- High: Ayden-Grifton High School
Source: Hive MLS. This data may not be complete. We recommend contacting the local school district to confirm school assignments for this home.
Get pre-qualified for a loan
At Zillow Home Loans, we can pre-qualify you in as little as 5 minutes with no impact to your credit score.An equal housing lender. NMLS #10287.
