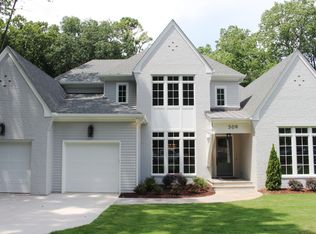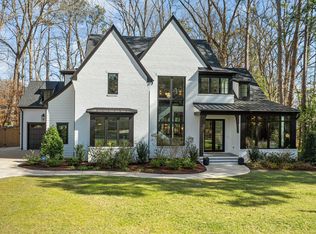MID CENTURY MOD with TONS of CHARACTER. Renovations & addition in 1993 by architect Walter Davis included an owners suite with a vaulted ceiling, stacked windows, walk in closet, screened porch/deck & ensuite bathroom with marble skylit shower! NEW COOL PATIO: sitting walls, mod pavers, integrated lighting, gas hookup for your firepit. Permitted custom shed w/electric, play structure. Stately trees, deep lot. This house is the perfect size & layout for work, school and creativity. Stellar neighborhood!
This property is off market, which means it's not currently listed for sale or rent on Zillow. This may be different from what's available on other websites or public sources.

