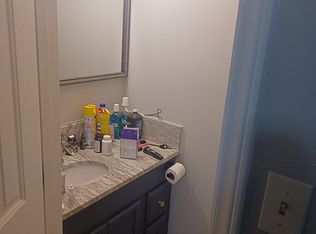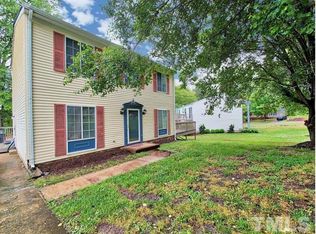Fully remolded in a established neighborhood. New hardwood floor, garnet countertop, new paint inside and outside, new hardie plan siding, it comes w. large bedrooms, large living room with a wood burning fireplace and French doors. It also includes a family room, dining room, bonus room and rocking chair front porch! Corner lot. N city taxes! Low HOA, include a pool and tennis courts. Convenient to 540 so commuting is easy. Minutes to Triangle Town Center, entertainment, and more.USD approved finance
This property is off market, which means it's not currently listed for sale or rent on Zillow. This may be different from what's available on other websites or public sources.

