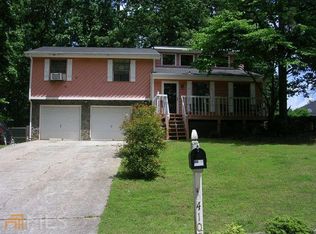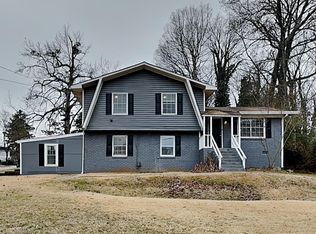Closed
$277,000
4213 Ridgetop Dr, Ellenwood, GA 30294
4beds
1,782sqft
Single Family Residence
Built in 1985
8,712 Square Feet Lot
$258,100 Zestimate®
$155/sqft
$1,976 Estimated rent
Home value
$258,100
$243,000 - $274,000
$1,976/mo
Zestimate® history
Loading...
Owner options
Explore your selling options
What's special
Welcome home! This Beautiful 4 Bedroom 2.5 Bath Split level home on a quite street and boasts a nice lawn with patio and approximately 1,782 sq ft. for living and entertainment. Large eat-ln kitchen features granite counter tops, over looking the living room with a fireplace. Master Bed on the lower. Renovated kitchen with granite counter tops, custom cabinetry, eat-in kitchen. Formal living area and separate dining room. A large owner's site. Three additional bedrooms with two full bathrooms on the bedroom level. The lower level features a family room with a full bathroom, with access to the large backyard, perfect for outdoor entertainment. Extra room downstairs that could be media room and/or a home theater. Convenient access to highways, minutes from downtown Atlanta, City of Decatur, Kirkwood, East Atlanta and Hartsfield-Jackson Atlanta Intl Airport.
Zillow last checked: 8 hours ago
Listing updated: January 23, 2024 at 06:50am
Listed by:
Tina Walton 678-570-3963,
BHGRE Metro Brokers
Bought with:
Sarah Miller, 359384
Keller Williams Realty
Source: GAMLS,MLS#: 10222051
Facts & features
Interior
Bedrooms & bathrooms
- Bedrooms: 4
- Bathrooms: 3
- Full bathrooms: 2
- 1/2 bathrooms: 1
Heating
- Central
Cooling
- Central Air
Appliances
- Included: Dishwasher, Disposal, Microwave, Refrigerator
- Laundry: In Basement
Features
- Other, Walk-In Closet(s), Split Bedroom Plan
- Flooring: Hardwood, Carpet
- Basement: None
- Has fireplace: No
- Common walls with other units/homes: No Common Walls
Interior area
- Total structure area: 1,782
- Total interior livable area: 1,782 sqft
- Finished area above ground: 1,782
- Finished area below ground: 0
Property
Parking
- Total spaces: 2
- Parking features: Carport
- Has carport: Yes
Features
- Levels: One and One Half
- Stories: 1
- Patio & porch: Patio
- Body of water: None
Lot
- Size: 8,712 sqft
- Features: Level
Details
- Parcel number: 15 028 03 010
Construction
Type & style
- Home type: SingleFamily
- Architectural style: Traditional
- Property subtype: Single Family Residence
Materials
- Other
- Foundation: Slab
- Roof: Other
Condition
- Resale
- New construction: No
- Year built: 1985
Utilities & green energy
- Electric: 220 Volts
- Sewer: Public Sewer
- Water: Public
- Utilities for property: Underground Utilities, Cable Available, Electricity Available, Natural Gas Available, Phone Available, Sewer Available, Water Available
Community & neighborhood
Security
- Security features: Carbon Monoxide Detector(s), Smoke Detector(s)
Community
- Community features: None
Location
- Region: Ellenwood
- Subdivision: East Glenn
HOA & financial
HOA
- Has HOA: No
- Services included: None
Other
Other facts
- Listing agreement: Exclusive Right To Sell
Price history
| Date | Event | Price |
|---|---|---|
| 1/22/2024 | Sold | $277,000-1%$155/sqft |
Source: | ||
| 11/21/2023 | Pending sale | $279,900$157/sqft |
Source: | ||
| 11/6/2023 | Listed for sale | $279,900+40%$157/sqft |
Source: | ||
| 2/26/2021 | Sold | $200,000+2.1%$112/sqft |
Source: Public Record Report a problem | ||
| 1/21/2021 | Pending sale | $195,900$110/sqft |
Source: Owner Report a problem | ||
Public tax history
| Year | Property taxes | Tax assessment |
|---|---|---|
| 2025 | $5,261 +81% | $110,720 +29.8% |
| 2024 | $2,906 +31.3% | $85,280 +2.2% |
| 2023 | $2,213 -5.3% | $83,440 +18.7% |
Find assessor info on the county website
Neighborhood: 30294
Nearby schools
GreatSchools rating
- 4/10Chapel Hill Elementary SchoolGrades: PK-5Distance: 2.1 mi
- 4/10Salem Middle SchoolGrades: 6-8Distance: 4.3 mi
- 2/10Martin Luther King- Jr. High SchoolGrades: 9-12Distance: 2.6 mi
Schools provided by the listing agent
- Elementary: Chapel Hill
- Middle: Cedar Grove
- High: Martin Luther King Jr
Source: GAMLS. This data may not be complete. We recommend contacting the local school district to confirm school assignments for this home.
Get a cash offer in 3 minutes
Find out how much your home could sell for in as little as 3 minutes with a no-obligation cash offer.
Estimated market value$258,100
Get a cash offer in 3 minutes
Find out how much your home could sell for in as little as 3 minutes with a no-obligation cash offer.
Estimated market value
$258,100

