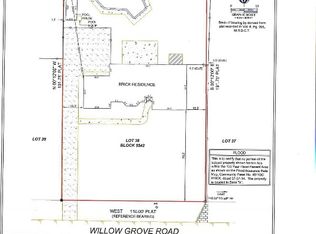Designed for the most discerning buyer, this newly built Twin Oaks home offers exceptional details, custom finishes and designer touches throughout. Sophisticated yet intended for living, this contemporary masterpiece offers more than 6,700 square feet of space and style, incl large, open living areas, a state-of-the-art kitchen, 5 br, 6 full baths, 1 half bath, and almost 800 square feet of covered outside living space. The long list of luxuries includes gorgeous 4 inch white oak hardwood floors, dining room with climate controlled wine room, media room w full wet bar, captivating living space with majestic fireplace, peaceful downstairs owner's retreat and premium materials, appliances and accents throughout.
This property is off market, which means it's not currently listed for sale or rent on Zillow. This may be different from what's available on other websites or public sources.
