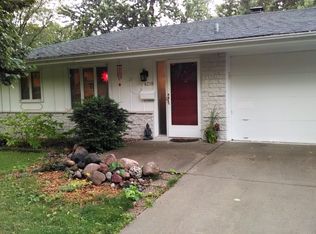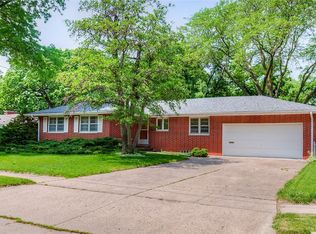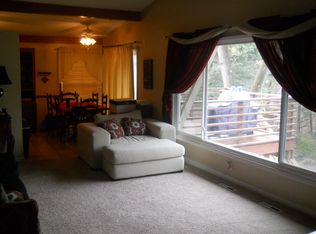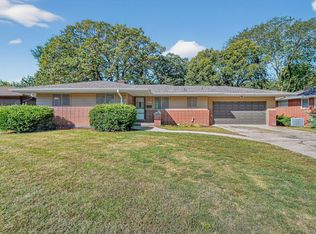Sold for $249,900 on 11/15/23
$249,900
4214 43rd St, Des Moines, IA 50310
5beds
1,232sqft
Single Family Residence
Built in 1960
0.27 Acres Lot
$289,600 Zestimate®
$203/sqft
$1,948 Estimated rent
Home value
$289,600
$275,000 - $304,000
$1,948/mo
Zestimate® history
Loading...
Owner options
Explore your selling options
What's special
Looking for a great home in the Lower Beaver/Beaverdale area? You've found it! This home is located in a great area close to Hoover High and minutes from Beaverdale entertainment, Merle Hay Mall, and interstate access. Features include: 5 total bedrooms (3 on main level, 2 in finished lower level), 2 baths on main, 1232 sq ft of finish on main, another 1000 sq ft in lower level that also includes a living room, storage/play/game area, and laundry. Enjoy the deck area off the kitchen slider and an open patio below accessible by stairs or through the walkout lower level door. Back yard is fully fenced and backs to a wooded area with a creek running through it. Rear shed included in sale. Driveway was enlarged for additional off street parking. There is a 1 car attached garage as well. Home is located on a dead end street so traffic is heavily local residents only and quiet. Tile flooring in kitchen, hardwood in main living area and one bedroom. Two bedrooms do have carpet but is presumed to have hardwood under that as well. Roof new as of 2019, new house to road sewer line in 2021. Contact us or your Realtor today to schedule a showing as this one could go quickly!!
Zillow last checked: 8 hours ago
Listing updated: November 16, 2023 at 06:56am
Listed by:
Jeff Garrison,
Realty ONE Group Impact,
Brenda Garrison 515-240-3238,
Realty ONE Group Impact
Bought with:
Seth Walker
RE/MAX Concepts
Source: DMMLS,MLS#: 683354 Originating MLS: Des Moines Area Association of REALTORS
Originating MLS: Des Moines Area Association of REALTORS
Facts & features
Interior
Bedrooms & bathrooms
- Bedrooms: 5
- Bathrooms: 2
- Full bathrooms: 1
- 3/4 bathrooms: 1
- Main level bedrooms: 3
Heating
- Forced Air, Gas, Natural Gas
Cooling
- Central Air
Appliances
- Included: Dishwasher, Microwave, Refrigerator, See Remarks, Stove
Features
- Dining Area, Cable TV, Window Treatments
- Flooring: Carpet, Hardwood, Tile
- Basement: Finished,Walk-Out Access
- Number of fireplaces: 1
- Fireplace features: Gas Log
Interior area
- Total structure area: 1,232
- Total interior livable area: 1,232 sqft
- Finished area below ground: 1,000
Property
Parking
- Total spaces: 1
- Parking features: Attached, Garage, One Car Garage
- Attached garage spaces: 1
Features
- Patio & porch: Deck, Open, Patio
- Exterior features: Deck, Fully Fenced, Patio
- Fencing: Chain Link,Full
Lot
- Size: 0.27 Acres
- Dimensions: 62 x 189
- Features: Rectangular Lot
Details
- Parcel number: 10009342005000
- Zoning: N3A
Construction
Type & style
- Home type: SingleFamily
- Architectural style: Ranch
- Property subtype: Single Family Residence
Materials
- Cement Siding
- Foundation: Block
- Roof: Asphalt,Shingle
Condition
- Year built: 1960
Utilities & green energy
- Sewer: Public Sewer
- Water: Public
Community & neighborhood
Security
- Security features: Security System
Location
- Region: Des Moines
Other
Other facts
- Listing terms: Cash,Conventional
- Road surface type: Asphalt
Price history
| Date | Event | Price |
|---|---|---|
| 11/15/2023 | Sold | $249,900$203/sqft |
Source: | ||
| 10/13/2023 | Pending sale | $249,900$203/sqft |
Source: | ||
| 10/10/2023 | Listed for sale | $249,900+26.9%$203/sqft |
Source: | ||
| 3/29/2018 | Sold | $196,900$160/sqft |
Source: | ||
| 1/23/2018 | Price change | $196,900-1.5%$160/sqft |
Source: Iowa Realty Co., Inc. #549309 Report a problem | ||
Public tax history
| Year | Property taxes | Tax assessment |
|---|---|---|
| 2024 | $5,140 +0.1% | $271,700 |
| 2023 | $5,136 +0.8% | $271,700 +19.8% |
| 2022 | $5,094 +2.2% | $226,800 |
Find assessor info on the county website
Neighborhood: Lower Beaver
Nearby schools
GreatSchools rating
- 4/10Samuelson Elementary SchoolGrades: K-5Distance: 0.4 mi
- 3/10Meredith Middle SchoolGrades: 6-8Distance: 0.5 mi
- 2/10Hoover High SchoolGrades: 9-12Distance: 0.4 mi
Schools provided by the listing agent
- District: Des Moines Independent
Source: DMMLS. This data may not be complete. We recommend contacting the local school district to confirm school assignments for this home.

Get pre-qualified for a loan
At Zillow Home Loans, we can pre-qualify you in as little as 5 minutes with no impact to your credit score.An equal housing lender. NMLS #10287.
Sell for more on Zillow
Get a free Zillow Showcase℠ listing and you could sell for .
$289,600
2% more+ $5,792
With Zillow Showcase(estimated)
$295,392


