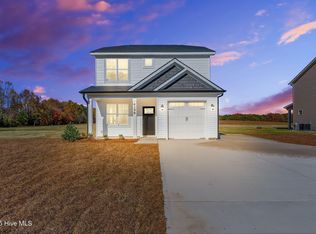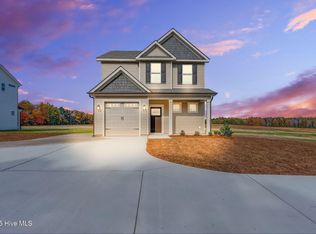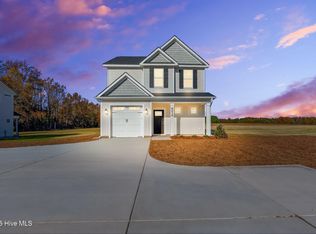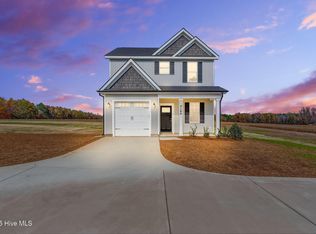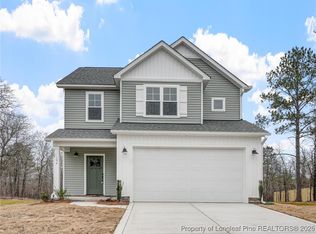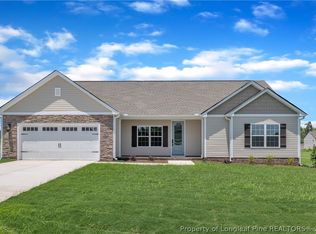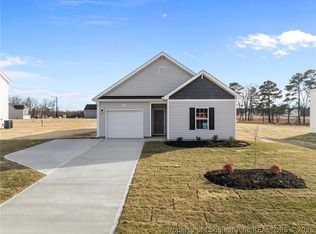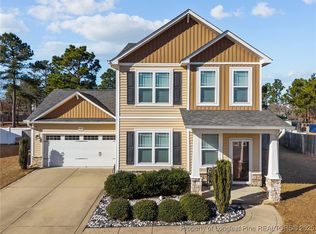Welcome to the Hickory-C! This charming new construction two-story home in Lillington, NC, offers 1,605 square feet of well-designed living space. Nestled on a generous 0.87-acre lot, this property provides ample outdoor space and a serene setting while remaining conveniently located with easy access to Sanford, Fayetteville, and Angier. This home features three spacious bedrooms, 2.5 bathrooms, and a single-car garage. All bedrooms are located on the second floor, providing privacy and comfort. The owner's suite is a true retreat, complete with a double-sink vanity, a walk-in closet, and plenty of space to unwind. The main level boasts an open floor plan, seamlessly connecting the dining room, kitchen, and family room—perfect for entertaining and modern living. The kitchen shines with granite countertops, beautiful light fixtures, and a thoughtful design that enhances both style and practicality. This property
combines comfort, style, and convenience in a prime location.
Pending
$299,900
4214 Darroch Rd, Littleton, NC 27546
3beds
1,605sqft
Est.:
Single Family Residence
Built in 2025
0.87 Acres Lot
$-- Zestimate®
$187/sqft
$-- HOA
What's special
- 389 days |
- 79 |
- 4 |
Zillow last checked: 8 hours ago
Listing updated: 20 hours ago
Listed by:
PROPERTY PROS GROUP,
COLDWELL BANKER ADVANTAGE #2- HARNETT CO.,
VESNA SHEDD,
COLDWELL BANKER ADVANTAGE #2- HARNETT CO.
Source: LPRMLS,MLS#: 737949 Originating MLS: Longleaf Pine Realtors
Originating MLS: Longleaf Pine Realtors
Facts & features
Interior
Bedrooms & bathrooms
- Bedrooms: 3
- Bathrooms: 3
- Full bathrooms: 2
- 1/2 bathrooms: 1
Heating
- Heat Pump
Appliances
- Included: Dishwasher, Microwave, Range
Features
- Ceiling Fan(s), Eat-in Kitchen, Granite Counters, Kitchen Island, Kitchen/Dining Combo
- Flooring: Laminate, Vinyl, Carpet
- Basement: None
- Has fireplace: No
Interior area
- Total interior livable area: 1,605 sqft
Video & virtual tour
Property
Parking
- Total spaces: 1
- Parking features: Attached, Garage
- Attached garage spaces: 1
Features
- Levels: Two
- Stories: 2
- Patio & porch: Rear Porch, Covered, Front Porch, Porch
- Exterior features: Porch
Lot
- Size: 0.87 Acres
- Dimensions: 457 x 94 x 456 x 86
- Features: Cleared
- Topography: Cleared
Details
- Parcel number: 9586981066.000
- Zoning description: R-14 - Residential
- Special conditions: Standard
Construction
Type & style
- Home type: SingleFamily
- Architectural style: Two Story
- Property subtype: Single Family Residence
Materials
- BoardBattenSiding, Vinyl Siding
Condition
- New construction: Yes
- Year built: 2025
Utilities & green energy
- Sewer: Septic Tank
- Water: Public
Community & HOA
Community
- Subdivision: Maple Hill
HOA
- Has HOA: No
Location
- Region: Littleton
Financial & listing details
- Price per square foot: $187/sqft
- Date on market: 1/27/2025
- Cumulative days on market: 389 days
- Listing terms: New Loan
- Inclusions: n/a
- Exclusions: none
- Ownership: Less than a year
Estimated market value
Not available
Estimated sales range
Not available
$1,789/mo
Price history
Price history
| Date | Event | Price |
|---|---|---|
| 2/20/2026 | Pending sale | $299,900$187/sqft |
Source: | ||
| 1/27/2025 | Listed for sale | $299,900$187/sqft |
Source: | ||
Public tax history
Public tax history
Tax history is unavailable.BuyAbility℠ payment
Est. payment
$1,578/mo
Principal & interest
$1393
Property taxes
$185
Climate risks
Neighborhood: 27546
Nearby schools
GreatSchools rating
- 4/10South Harnett ElementaryGrades: 3-5Distance: 3.6 mi
- 7/10Western Harnett MiddleGrades: 6-8Distance: 2.4 mi
- 3/10Overhills High SchoolGrades: 9-12Distance: 6 mi
Schools provided by the listing agent
- Middle: Western Harnett Middle School
- High: Overhills Senior High
Source: LPRMLS. This data may not be complete. We recommend contacting the local school district to confirm school assignments for this home.
