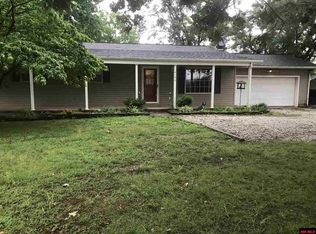Sold for $170,000 on 07/12/24
$170,000
4214 Prairie View Rd, Harrison, AR 72601
3beds
1,536sqft
Single Family Residence
Built in 1990
4.07 Acres Lot
$172,800 Zestimate®
$111/sqft
$1,367 Estimated rent
Home value
$172,800
$102,000 - $292,000
$1,367/mo
Zestimate® history
Loading...
Owner options
Explore your selling options
What's special
Embrace the tranquility of country living with this charming property nestled on 4 acres. This lovely property features 3 bedrooms, 2 bathroom, a spacious 1536 square feet layout and is move in ready. A cozy country setting, perfect for relaxation while an enjoying peaceful setting, nature and wildlife. Land has a pond and cross-fenced ready your favorite farm animals.
Zillow last checked: 8 hours ago
Listing updated: July 17, 2024 at 11:26am
Listed by:
Tisha Sharp 479-273-3838,
Coldwell Banker Harris McHaney & Faucette-Bentonvi
Bought with:
Ryan Caughron, PB00075550
RE/MAX Unlimited
Source: ArkansasOne MLS,MLS#: 1275109 Originating MLS: Northwest Arkansas Board of REALTORS MLS
Originating MLS: Northwest Arkansas Board of REALTORS MLS
Facts & features
Interior
Bedrooms & bathrooms
- Bedrooms: 3
- Bathrooms: 2
- Full bathrooms: 2
Primary bedroom
- Level: Main
- Dimensions: 14.8 x 15.6
Bedroom
- Level: Main
- Dimensions: 12 x 7.6
Bathroom
- Level: Main
- Dimensions: 7.6 x 7.10
Kitchen
- Level: Main
- Dimensions: 12.2 x 12
Living room
- Level: Main
- Dimensions: 18.11 x 15.6
Heating
- Central, Heat Pump
Cooling
- Central Air, Heat Pump
Appliances
- Included: Electric Range, Electric Water Heater
- Laundry: Washer Hookup, Dryer Hookup
Features
- Ceiling Fan(s), None, Pantry, Wood Burning Stove, Workshop
- Flooring: Ceramic Tile, Vinyl
- Windows: Double Pane Windows, Blinds
- Basement: Full,Crawl Space
- Number of fireplaces: 1
- Fireplace features: Wood Burning
Interior area
- Total structure area: 1,536
- Total interior livable area: 1,536 sqft
Property
Features
- Levels: Two
- Stories: 2
- Patio & porch: Covered, Deck, Porch
- Exterior features: Gravel Driveway
- Pool features: None
- Fencing: Fenced,Partial
- Waterfront features: Pond
Lot
- Size: 4.07 Acres
- Features: Not In Subdivision, Outside City Limits, Rural Lot
Details
- Additional structures: Storage
- Parcel number: 02004398001
- Zoning: N
- Zoning description: Residential
- Special conditions: None
Construction
Type & style
- Home type: SingleFamily
- Architectural style: Traditional
- Property subtype: Single Family Residence
Materials
- Masonite
- Foundation: Crawlspace
- Roof: Asphalt,Shingle
Condition
- New construction: No
- Year built: 1990
Utilities & green energy
- Sewer: Septic Tank
- Water: Rural
- Utilities for property: Electricity Available, Septic Available
Community & neighborhood
Community
- Community features: Near Schools
Location
- Region: Harrison
- Subdivision: --
Other
Other facts
- Listing terms: Conventional
Price history
| Date | Event | Price |
|---|---|---|
| 7/12/2024 | Sold | $170,000-12.8%$111/sqft |
Source: | ||
| 6/4/2024 | Price change | $195,000-9.3%$127/sqft |
Source: | ||
| 5/20/2024 | Price change | $215,000-14%$140/sqft |
Source: | ||
| 5/4/2024 | Listed for sale | $250,000+89.4%$163/sqft |
Source: | ||
| 5/27/2016 | Sold | $132,000-2.1%$86/sqft |
Source: Public Record Report a problem | ||
Public tax history
| Year | Property taxes | Tax assessment |
|---|---|---|
| 2024 | $490 | $21,320 |
Find assessor info on the county website
Neighborhood: 72601
Nearby schools
GreatSchools rating
- 7/10Forest Heights Elementary SchoolGrades: 1-4Distance: 2.9 mi
- 8/10Harrison Middle SchoolGrades: 5-8Distance: 4.6 mi
- 7/10Harrison High SchoolGrades: 9-12Distance: 4.4 mi
Schools provided by the listing agent
- District: Harrison
Source: ArkansasOne MLS. This data may not be complete. We recommend contacting the local school district to confirm school assignments for this home.

Get pre-qualified for a loan
At Zillow Home Loans, we can pre-qualify you in as little as 5 minutes with no impact to your credit score.An equal housing lender. NMLS #10287.
