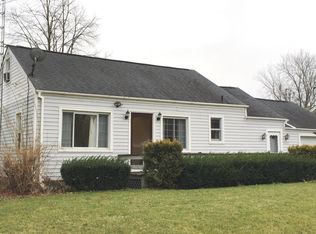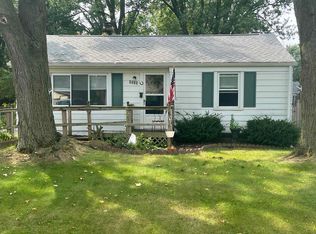Sold for $200,000 on 05/05/23
$200,000
4214 Risedorph St, Burton, MI 48509
4beds
2,243sqft
Single Family Residence
Built in 1952
7,405.2 Square Feet Lot
$-- Zestimate®
$89/sqft
$1,654 Estimated rent
Home value
Not available
Estimated sales range
Not available
$1,654/mo
Zestimate® history
Loading...
Owner options
Explore your selling options
What's special
2243square foot home with 4 bedrooms, 2 full baths, open floor plan with Maple hardwood floors, Granite(2019), kitchen with maple cabinets, large windows for an abundance of natural light. This 2 story home was completely remodeled/addition added(2004), including new electrical & plumbing. Interior doors are Solid hardwood, Corian countertop and limestone tile in main floor bath. Pull down stairs to attic with flooring for added storage. The 12x14 shed has a loft and electricity for all your outdoor accessories. The back yard is fully fenced with access to drive through. The rear deck stretches the entire length of the home for all your summer entertaining. All appliances are included. Kearsley schools.
Zillow last checked: 8 hours ago
Listing updated: May 06, 2023 at 07:35am
Listed by:
Cathie Plummer 810-252-9467,
American Associates REALTORS
Bought with:
Michelle M Naumovski, 6501310386
RE/MAX First
Source: MiRealSource,MLS#: 50104772 Originating MLS: East Central Association of REALTORS
Originating MLS: East Central Association of REALTORS
Facts & features
Interior
Bedrooms & bathrooms
- Bedrooms: 4
- Bathrooms: 2
- Full bathrooms: 2
Bedroom 1
- Features: Carpet
- Level: Entry
- Area: 392
- Dimensions: 28 x 14
Bedroom 2
- Features: Carpet
- Level: Second
- Area: 168
- Dimensions: 14 x 12
Bedroom 3
- Features: Carpet
- Level: Second
- Area: 168
- Dimensions: 14 x 12
Bedroom 4
- Features: Carpet
- Level: Second
- Area: 144
- Dimensions: 12 x 12
Bathroom 1
- Level: Entry
- Area: 96
- Dimensions: 12 x 8
Bathroom 2
- Level: Entry
- Area: 60
- Dimensions: 10 x 6
Dining room
- Features: Wood
- Level: Entry
- Area: 156
- Dimensions: 12 x 13
Kitchen
- Features: Wood
- Level: Entry
- Area: 270
- Dimensions: 18 x 15
Living room
- Features: Wood
- Level: Entry
- Area: 360
- Dimensions: 24 x 15
Heating
- Forced Air, Natural Gas
Cooling
- Ceiling Fan(s), Central Air
Appliances
- Included: Dishwasher, Dryer, Microwave, Range/Oven, Refrigerator, Washer, Gas Water Heater
- Laundry: First Floor Laundry, Entry
Features
- Walk-In Closet(s)
- Flooring: Hardwood, Carpet, Wood, Ceramic Tile
- Windows: Bay Window(s), Window Treatments
- Basement: Crawl Space
- Has fireplace: No
Interior area
- Total structure area: 2,243
- Total interior livable area: 2,243 sqft
- Finished area above ground: 2,243
- Finished area below ground: 0
Property
Features
- Levels: Two
- Stories: 2
- Patio & porch: Deck, Porch
- Has spa: Yes
- Spa features: Spa/Jetted Tub
- Fencing: Fenced
- Frontage type: Road
- Frontage length: 67
Lot
- Size: 7,405 sqft
- Dimensions: 67 x 113
Details
- Additional structures: Shed(s)
- Parcel number: 5903553077
- Zoning description: Residential
- Special conditions: Private
Construction
Type & style
- Home type: SingleFamily
- Architectural style: Other
- Property subtype: Single Family Residence
Materials
- Vinyl Siding
Condition
- Year built: 1952
Utilities & green energy
- Sewer: Public Sanitary
- Water: Public
- Utilities for property: Cable/Internet Avail.
Community & neighborhood
Location
- Region: Burton
- Subdivision: Greenlawn
Other
Other facts
- Listing agreement: Exclusive Right To Sell
- Listing terms: Cash,Conventional,FHA,VA Loan
Price history
| Date | Event | Price |
|---|---|---|
| 5/19/2025 | Listing removed | $2,200$1/sqft |
Source: Zillow Rentals Report a problem | ||
| 4/15/2025 | Listed for rent | $2,200+4.8%$1/sqft |
Source: Zillow Rentals Report a problem | ||
| 6/1/2023 | Listing removed | -- |
Source: Zillow Rentals Report a problem | ||
| 5/11/2023 | Listed for rent | $2,100$1/sqft |
Source: Zillow Rentals Report a problem | ||
| 5/5/2023 | Sold | $200,000-4.8%$89/sqft |
Source: | ||
Public tax history
| Year | Property taxes | Tax assessment |
|---|---|---|
| 2024 | $2,321 | $99,600 -5.7% |
| 2023 | -- | $105,600 +35.2% |
| 2022 | -- | $78,100 +7.3% |
Find assessor info on the county website
Neighborhood: 48509
Nearby schools
GreatSchools rating
- NAWeston Elementary SchoolGrades: PK-1Distance: 0.7 mi
- 3/10Armstrong Middle SchoolGrades: 5-9Distance: 3.4 mi
- 7/10Kearsley High SchoolGrades: 9-12Distance: 2.4 mi
Schools provided by the listing agent
- District: Kearsley Community Schools
Source: MiRealSource. This data may not be complete. We recommend contacting the local school district to confirm school assignments for this home.

Get pre-qualified for a loan
At Zillow Home Loans, we can pre-qualify you in as little as 5 minutes with no impact to your credit score.An equal housing lender. NMLS #10287.

