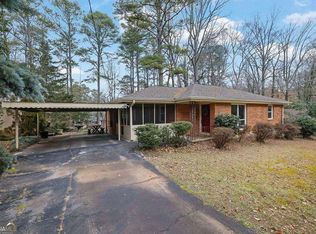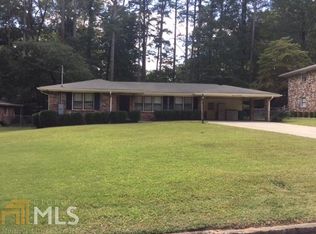Closed
$605,000
4214 Webb Rd, Tucker, GA 30084
4beds
2,000sqft
Single Family Residence
Built in 1969
0.4 Acres Lot
$-- Zestimate®
$303/sqft
$2,583 Estimated rent
Home value
Not available
Estimated sales range
Not available
$2,583/mo
Zestimate® history
Loading...
Owner options
Explore your selling options
What's special
Hard to find and highly sought after ranch home on finished terrace level! No stone unturned in this immaculate, completely renovated home. Abundant curb appeal with professionally landscaped yard, welcoming courtyard entry and covered front porch. The moment you walk through the front door, this home says "You are welcome here!" The open concept living space is stunningly appointed with new cabinetry, sophisticated lighting, exotic granite counters, and wall to wall hardwood flooring. Chef's kitchen is outfitted with Jenn-air ss double oven/warming drawer, 6 burner gas cooktop, beverage cooler and built-in microwave. Not only does the kitchen overlook the family room, it also opens into a sunroom retreat that overlooks the private, fenced backyard and large deck! The main level has super, spacious owners suite complete with coffee bar, sitting area, walk in closet and vaulted ceiling. Spa like master bath has walk-in shower, MDI self-cleaning spa tub with chromotherapy and aromatherapy and heated tile floor! 2 additional secondary bedrooms and updated full bath complete the main level for the utmost in main level living! The terrace level is the icing on the cake with another gathering room with dry bar, another bedroom, and full, stunning bathroom! Laundry features in this home are so great; there is a large laundry room with sink on the terrace level AND there is a stackable washer/dryer hookup in the master bedroom closet! 3 car tandem garage has endless possibilities; use all 3 spaces for cars or use the tandem space for a workshop, workout area, or additional storage! 2 driveways are an added and useful bonus! Fenced backyard is a private utopia with an abundance of hand picked trees and foliage, large patio and serene deck. This home truly has it all! Although it is nestled on quiet street in established Tucker neighborhood, it is still close to schools, shopping, restaurants, and highways. Everyone is waiting for a home like this and here it is! Don't miss this one!
Zillow last checked: 8 hours ago
Listing updated: June 18, 2025 at 11:32am
Listed by:
Haven House Team 404-295-0029,
Virtual Properties Realty.Net,
Sheri Winston 678-428-0752,
Virtual Properties Realty.Net
Bought with:
Dave Sanders, 376481
Keller Knapp, Inc
Source: GAMLS,MLS#: 10291062
Facts & features
Interior
Bedrooms & bathrooms
- Bedrooms: 4
- Bathrooms: 3
- Full bathrooms: 3
- Main level bathrooms: 2
- Main level bedrooms: 3
Dining room
- Features: Seats 12+
Kitchen
- Features: Breakfast Area, Breakfast Bar, Kitchen Island, Pantry
Heating
- Central, Forced Air, Natural Gas
Cooling
- Ceiling Fan(s), Central Air, Electric
Appliances
- Included: Dishwasher, Disposal, Double Oven, Dryer, Gas Water Heater, Microwave, Refrigerator, Washer
- Laundry: In Basement, Laundry Closet, Upper Level
Features
- Double Vanity, Master On Main Level, Vaulted Ceiling(s), Walk-In Closet(s)
- Flooring: Hardwood, Tile
- Windows: Double Pane Windows
- Basement: Bath Finished,Daylight,Finished,Interior Entry
- Attic: Pull Down Stairs
- Has fireplace: No
- Common walls with other units/homes: No Common Walls
Interior area
- Total structure area: 2,000
- Total interior livable area: 2,000 sqft
- Finished area above ground: 2,000
- Finished area below ground: 0
Property
Parking
- Parking features: Attached, Basement, Garage, Garage Door Opener
- Has attached garage: Yes
Features
- Levels: Two
- Stories: 2
- Patio & porch: Deck, Patio
- Exterior features: Garden
- Fencing: Back Yard,Fenced,Wood
- Body of water: None
Lot
- Size: 0.40 Acres
- Features: Level, Private
Details
- Parcel number: 18 261 06 006
Construction
Type & style
- Home type: SingleFamily
- Architectural style: Brick Front,Craftsman,Ranch
- Property subtype: Single Family Residence
Materials
- Block, Vinyl Siding
- Roof: Composition
Condition
- Resale
- New construction: No
- Year built: 1969
Utilities & green energy
- Electric: 220 Volts
- Sewer: Public Sewer
- Water: Public
- Utilities for property: Cable Available, Electricity Available, High Speed Internet, Natural Gas Available, Phone Available, Sewer Available, Water Available
Green energy
- Water conservation: Low-Flow Fixtures
Community & neighborhood
Security
- Security features: Security System, Smoke Detector(s)
Community
- Community features: Street Lights, Walk To Schools, Near Shopping
Location
- Region: Tucker
- Subdivision: Lake Ivanhoe
HOA & financial
HOA
- Has HOA: No
- Services included: None
Other
Other facts
- Listing agreement: Exclusive Right To Sell
- Listing terms: Cash,Conventional,FHA,VA Loan
Price history
| Date | Event | Price |
|---|---|---|
| 6/10/2024 | Sold | $605,000+0.9%$303/sqft |
Source: | ||
| 5/6/2024 | Pending sale | $599,900$300/sqft |
Source: | ||
| 5/2/2024 | Listed for sale | $599,900+84.6%$300/sqft |
Source: | ||
| 11/29/2016 | Sold | $325,000$163/sqft |
Source: | ||
| 10/31/2016 | Pending sale | $325,000$163/sqft |
Source: REALTY ASSOCIATES OF ATLANTA LLC #5764697 Report a problem | ||
Public tax history
| Year | Property taxes | Tax assessment |
|---|---|---|
| 2025 | $7,365 +21.4% | $222,040 +5.9% |
| 2024 | $6,066 +17.6% | $209,720 +5.6% |
| 2023 | $5,157 +2.2% | $198,680 +16.4% |
Find assessor info on the county website
Neighborhood: 30084
Nearby schools
GreatSchools rating
- 7/10Livsey Elementary SchoolGrades: PK-5Distance: 0.4 mi
- 4/10Tucker Middle SchoolGrades: 6-8Distance: 1.8 mi
- 5/10Tucker High SchoolGrades: 9-12Distance: 1.2 mi
Schools provided by the listing agent
- Elementary: Livsey
- Middle: Tucker
- High: Tucker
Source: GAMLS. This data may not be complete. We recommend contacting the local school district to confirm school assignments for this home.
Get pre-qualified for a loan
At Zillow Home Loans, we can pre-qualify you in as little as 5 minutes with no impact to your credit score.An equal housing lender. NMLS #10287.

