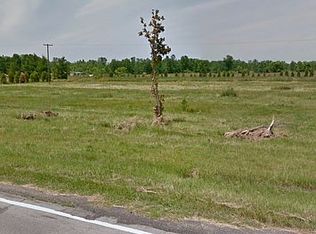Closed
$340,000
4214 Wilson Burt Rd, Wilson, NY 14172
5beds
2,114sqft
Single Family Residence
Built in 1964
5.09 Acres Lot
$348,800 Zestimate®
$161/sqft
$2,160 Estimated rent
Home value
$348,800
$310,000 - $391,000
$2,160/mo
Zestimate® history
Loading...
Owner options
Explore your selling options
What's special
WELCOME HOME to 4214 Wilson Burt that sits back off the road with 5 Acres for horses or whatever farm animal strikes your fancy. 4bd up with full bath, and possible 5th bed currently used as a den on the first floor, with another full bath. Family room with Large eat in Kitchen combo that has a wood burning stove, living room dining room combo with gas fireplace and custom built in cabinets on each side. 3 Season room with large deck that has a relaxing atmosphere that overlooks bird loving water feature. Perfect for sipping your morning coffee, or evening cocktail. Backyard also includes fenced in patio, and grass area for your four legged friends. Large driveway with turn-around that leads to a 2 car garage. Basement access from garage as well as inside main home. Basement has potential to be finished due to second egress which would allow for additional living space. Open House on Thurs 6/19 from 4-6pm. Delayed showings until 6/19/25 at 4pm.
Zillow last checked: 8 hours ago
Listing updated: September 10, 2025 at 07:53am
Listed by:
Ann Marie Dumais 716-213-8208,
HUNT Real Estate Corporation
Bought with:
June E Spencer, 40SP1048104
Howard Hanna WNY Inc.
Source: NYSAMLSs,MLS#: B1615870 Originating MLS: Buffalo
Originating MLS: Buffalo
Facts & features
Interior
Bedrooms & bathrooms
- Bedrooms: 5
- Bathrooms: 2
- Full bathrooms: 2
- Main level bathrooms: 1
- Main level bedrooms: 1
Bedroom 1
- Level: Second
Bedroom 1
- Level: Second
Bedroom 2
- Level: Second
Bedroom 2
- Level: Second
Bedroom 3
- Level: Second
Bedroom 3
- Level: Second
Bedroom 4
- Level: Second
Bedroom 4
- Level: Second
Bedroom 5
- Level: First
Bedroom 5
- Level: First
Dining room
- Level: First
Dining room
- Level: First
Family room
- Level: First
Family room
- Level: First
Kitchen
- Level: First
Kitchen
- Level: First
Living room
- Level: First
Living room
- Level: First
Heating
- Gas, Baseboard
Cooling
- Window Unit(s)
Appliances
- Included: Dishwasher, Gas Oven, Gas Range, Gas Water Heater, Microwave, Refrigerator
- Laundry: In Basement
Features
- Eat-in Kitchen, Kitchen/Family Room Combo, Living/Dining Room, Sliding Glass Door(s), Natural Woodwork, Window Treatments, Bedroom on Main Level
- Flooring: Carpet, Ceramic Tile, Hardwood, Varies, Vinyl
- Doors: Sliding Doors
- Windows: Drapes
- Basement: Full
- Has fireplace: No
Interior area
- Total structure area: 2,114
- Total interior livable area: 2,114 sqft
Property
Parking
- Total spaces: 2
- Parking features: Attached, Electricity, Garage, Other, Paver Block
- Attached garage spaces: 2
Features
- Levels: Two
- Stories: 2
- Patio & porch: Deck, Patio
- Exterior features: Concrete Driveway, Deck, Enclosed Porch, Fence, Porch, Patio
- Fencing: Partial
Lot
- Size: 5.09 Acres
- Dimensions: 350 x 600
- Features: Agricultural, Rectangular, Rectangular Lot
Details
- Additional structures: Barn(s), Outbuilding, Shed(s), Storage
- Parcel number: 2942890230000003024000
- Special conditions: Standard
- Horses can be raised: Yes
- Horse amenities: Horses Allowed
Construction
Type & style
- Home type: SingleFamily
- Architectural style: Two Story,Traditional
- Property subtype: Single Family Residence
Materials
- Vinyl Siding, Copper Plumbing
- Foundation: Poured
Condition
- Resale
- Year built: 1964
Utilities & green energy
- Sewer: Septic Tank
- Water: Connected, Public
- Utilities for property: Water Connected
Green energy
- Energy efficient items: Appliances
Community & neighborhood
Location
- Region: Wilson
- Subdivision: Holland Land Companys
Other
Other facts
- Listing terms: Cash,Conventional,FHA,USDA Loan,VA Loan
Price history
| Date | Event | Price |
|---|---|---|
| 9/5/2025 | Sold | $340,000+6.3%$161/sqft |
Source: | ||
| 6/30/2025 | Pending sale | $319,900$151/sqft |
Source: | ||
| 6/17/2025 | Listed for sale | $319,900+14.2%$151/sqft |
Source: | ||
| 10/12/2021 | Sold | $280,000+9.8%$132/sqft |
Source: | ||
| 7/30/2021 | Pending sale | $255,000$121/sqft |
Source: | ||
Public tax history
| Year | Property taxes | Tax assessment |
|---|---|---|
| 2024 | -- | $127,100 |
| 2023 | -- | $127,100 |
| 2022 | -- | $127,100 |
Find assessor info on the county website
Neighborhood: 14172
Nearby schools
GreatSchools rating
- 7/10Thomas Marks Elementary SchoolGrades: PK-5Distance: 0.3 mi
- 7/10Wilson High SchoolGrades: 6-12Distance: 0.5 mi
Schools provided by the listing agent
- District: Wilson
Source: NYSAMLSs. This data may not be complete. We recommend contacting the local school district to confirm school assignments for this home.
