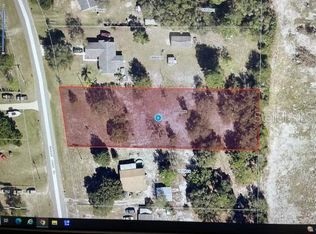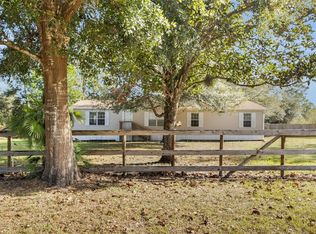Sold for $235,000
$235,000
42142 Maggie Jones Rd, Paisley, FL 32767
2beds
1,158sqft
Single Family Residence
Built in 1999
0.78 Acres Lot
$229,000 Zestimate®
$203/sqft
$1,743 Estimated rent
Home value
$229,000
$211,000 - $250,000
$1,743/mo
Zestimate® history
Loading...
Owner options
Explore your selling options
What's special
Are you looking for some land AND a workshop for an affordable price and NO HOA & NO FLOOD ZONE? Look no further, this is country living at it's finest. Welcome to Paisley, Florida where you can get away from the hustle and bustle and live a nice quiet life. This home is located on a paved road with nearly 1 acre and includes a 32' X 16" workshop. ROOF 2021 NEW DRAIN FIELD 2024 It's a 2 bedroom 2 bathroom home with a large 12' X 11' bonus room that can easily be used as a 3rd bedroom, it just doesn't have a closet. The property is 3/4 fenced and could easily be finished off to contain our furry friends. The home features stainless steel appliances, a large screened in patio, a ROOF that is only 3 years old, and also a NEW drain field. Come check this one out today and don't miss out!
Zillow last checked: 8 hours ago
Listing updated: March 15, 2025 at 07:22am
Listing Provided by:
Randall Kain 352-229-1187,
ROBERT SLACK LLC 352-229-1187
Bought with:
Rosa Rivera, 687339
SKINNER REALTY, INC.
Source: Stellar MLS,MLS#: G5089463 Originating MLS: Ocala - Marion
Originating MLS: Ocala - Marion

Facts & features
Interior
Bedrooms & bathrooms
- Bedrooms: 2
- Bathrooms: 2
- Full bathrooms: 2
Primary bedroom
- Features: Walk-In Closet(s)
- Level: First
- Dimensions: 12x13
Bedroom 2
- Features: Built-in Closet
- Level: First
- Dimensions: 11x10
Bonus room
- Features: Built-in Closet
- Level: First
- Dimensions: 12x11
Kitchen
- Level: First
- Dimensions: 8x11
Living room
- Level: First
- Dimensions: 22x12
Workshop
- Level: First
- Dimensions: 32x16
Heating
- Central
Cooling
- Central Air
Appliances
- Included: Dishwasher, Dryer, Microwave, Range, Refrigerator, Washer
- Laundry: In Garage
Features
- Ceiling Fan(s), Thermostat
- Flooring: Carpet, Tile
- Has fireplace: No
Interior area
- Total structure area: 1,815
- Total interior livable area: 1,158 sqft
Property
Parking
- Total spaces: 2
- Parking features: Garage - Attached
- Attached garage spaces: 2
- Details: Garage Dimensions: 18x22
Features
- Levels: One
- Stories: 1
- Patio & porch: Enclosed, Patio
- Exterior features: Storage
Lot
- Size: 0.78 Acres
- Dimensions: 100 x 341
- Features: Oversized Lot
- Residential vegetation: Trees/Landscaped
Details
- Additional structures: Workshop
- Parcel number: 331728010000003000
- Zoning: A
- Special conditions: None
Construction
Type & style
- Home type: SingleFamily
- Property subtype: Single Family Residence
Materials
- Block
- Foundation: Slab
- Roof: Shingle
Condition
- New construction: No
- Year built: 1999
Utilities & green energy
- Sewer: Septic Tank
- Water: Well
- Utilities for property: Electricity Connected, Private
Community & neighborhood
Location
- Region: Paisley
- Subdivision: PINE VALLEY
HOA & financial
HOA
- Has HOA: No
Other fees
- Pet fee: $0 monthly
Other financial information
- Total actual rent: 0
Other
Other facts
- Listing terms: Cash,Conventional,FHA,USDA Loan,VA Loan
- Ownership: Fee Simple
- Road surface type: Asphalt, Paved
Price history
| Date | Event | Price |
|---|---|---|
| 1/31/2025 | Sold | $235,000-4.1%$203/sqft |
Source: | ||
| 12/31/2024 | Pending sale | $245,000$212/sqft |
Source: | ||
| 12/13/2024 | Listed for sale | $245,000$212/sqft |
Source: | ||
| 12/6/2024 | Pending sale | $245,000$212/sqft |
Source: | ||
| 11/17/2024 | Listed for sale | $245,000$212/sqft |
Source: | ||
Public tax history
| Year | Property taxes | Tax assessment |
|---|---|---|
| 2025 | $1,509 +3.3% | $98,080 +2.9% |
| 2024 | $1,460 +18.8% | $95,320 +3% |
| 2023 | $1,229 +18% | $92,550 +3% |
Find assessor info on the county website
Neighborhood: 32767
Nearby schools
GreatSchools rating
- 5/10Seminole Springs Elementary SchoolGrades: PK-5Distance: 7.4 mi
- 4/10Umatilla Middle SchoolGrades: 6-8Distance: 8.9 mi
- 2/10Umatilla High SchoolGrades: 9-12Distance: 9.2 mi
Schools provided by the listing agent
- Elementary: Spring Creek Charter School
- High: Umatilla High
Source: Stellar MLS. This data may not be complete. We recommend contacting the local school district to confirm school assignments for this home.
Get pre-qualified for a loan
At Zillow Home Loans, we can pre-qualify you in as little as 5 minutes with no impact to your credit score.An equal housing lender. NMLS #10287.

