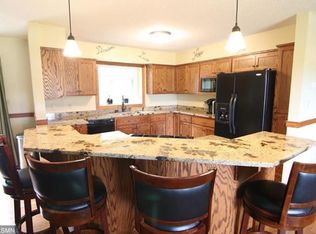Closed
$339,900
4215 Cedar Scenic Rd, Baxter, MN 56425
3beds
2,160sqft
Single Family Residence
Built in 2001
0.76 Acres Lot
$362,300 Zestimate®
$157/sqft
$2,825 Estimated rent
Home value
$362,300
$344,000 - $380,000
$2,825/mo
Zestimate® history
Loading...
Owner options
Explore your selling options
What's special
Tucked away in peaceful Baxter you'll find this charming split entry home. It offers a nice open floorplan with the Primary bedroom and bath on the main level with views of its private yard and a walkout deck. You'll notice the pride of craftsmanship in this home as soon as you enter. The lower level hosts such accommodations as multiple bedrooms, family room, an additional full bath, and utility rooms. You'll appreciate the large oversized two stall garage and wooded back yard. You'll appreciate being close to everything the Brainerd Lakes area has to offer in this Baxter home.
Zillow last checked: 8 hours ago
Listing updated: May 06, 2025 at 04:06pm
Listed by:
Adam Kalenberg 218-330-9066,
Northland Sotheby's International Realty,
Jacqueline Kalenberg 507-254-9958
Bought with:
Briana Williams
RE/MAX Advantage Plus
Source: NorthstarMLS as distributed by MLS GRID,MLS#: 6443989
Facts & features
Interior
Bedrooms & bathrooms
- Bedrooms: 3
- Bathrooms: 3
- Full bathrooms: 2
- 1/2 bathrooms: 1
Bedroom 1
- Level: Main
- Area: 195 Square Feet
- Dimensions: 13x15
Bedroom 2
- Level: Lower
- Area: 165 Square Feet
- Dimensions: 15x11
Bedroom 3
- Level: Lower
- Area: 156 Square Feet
- Dimensions: 13x12
Primary bathroom
- Level: Main
- Area: 99 Square Feet
- Dimensions: 11x9
Bathroom
- Level: Main
- Area: 60 Square Feet
- Dimensions: 6x10
Bathroom
- Level: Lower
- Area: 72 Square Feet
- Dimensions: 9x8
Dining room
- Level: Main
- Area: 80 Square Feet
- Dimensions: 8x10
Family room
- Level: Lower
- Area: 276 Square Feet
- Dimensions: 23x12
Foyer
- Level: Main
- Area: 66 Square Feet
- Dimensions: 11x6
Kitchen
- Level: Main
- Area: 130 Square Feet
- Dimensions: 13x10
Laundry
- Level: Lower
- Area: 42 Square Feet
- Dimensions: 6x7
Living room
- Level: Main
- Area: 375 Square Feet
- Dimensions: 25x15
Utility room
- Level: Lower
- Area: 77 Square Feet
- Dimensions: 7x11
Heating
- Forced Air
Cooling
- Central Air
Features
- Basement: Block
- Has fireplace: No
Interior area
- Total structure area: 2,160
- Total interior livable area: 2,160 sqft
- Finished area above ground: 1,120
- Finished area below ground: 1,040
Property
Parking
- Total spaces: 2
- Parking features: Attached
- Attached garage spaces: 2
Accessibility
- Accessibility features: None
Features
- Levels: Multi/Split
- Patio & porch: Deck
- Pool features: None
Lot
- Size: 0.76 Acres
- Dimensions: 110 x 300 x 110 x 300
- Features: Many Trees
Details
- Foundation area: 1900
- Parcel number: 40030595
- Zoning description: Residential-Single Family
Construction
Type & style
- Home type: SingleFamily
- Property subtype: Single Family Residence
Materials
- Cedar, Vinyl Siding, Frame
- Roof: Age Over 8 Years,Asphalt
Condition
- Age of Property: 24
- New construction: No
- Year built: 2001
Utilities & green energy
- Electric: Power Company: Crow Wing Power
- Gas: Natural Gas
- Sewer: City Sewer/Connected
- Water: City Water/Connected, Well
Community & neighborhood
Location
- Region: Baxter
HOA & financial
HOA
- Has HOA: No
Price history
| Date | Event | Price |
|---|---|---|
| 11/17/2023 | Sold | $339,900$157/sqft |
Source: | ||
| 10/25/2023 | Pending sale | $339,900$157/sqft |
Source: | ||
| 10/13/2023 | Listing removed | -- |
Source: | ||
| 10/5/2023 | Listed for sale | $339,900$157/sqft |
Source: | ||
Public tax history
| Year | Property taxes | Tax assessment |
|---|---|---|
| 2024 | $2,981 +16% | $307,046 +3.6% |
| 2023 | $2,569 +16.9% | $296,300 +10.1% |
| 2022 | $2,197 +0.1% | $269,159 +36.4% |
Find assessor info on the county website
Neighborhood: 56425
Nearby schools
GreatSchools rating
- 6/10Forestview Middle SchoolGrades: 5-8Distance: 2.8 mi
- 9/10Brainerd Senior High SchoolGrades: 9-12Distance: 5.4 mi
- 7/10Baxter Elementary SchoolGrades: PK-4Distance: 2.9 mi

Get pre-qualified for a loan
At Zillow Home Loans, we can pre-qualify you in as little as 5 minutes with no impact to your credit score.An equal housing lender. NMLS #10287.
