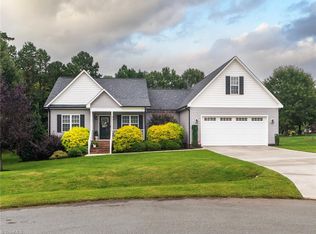Sold for $448,000 on 06/25/25
$448,000
4215 Chippenham Ct, Graham, NC 27253
3beds
2,059sqft
Stick/Site Built, Residential, Single Family Residence
Built in 2018
1.57 Acres Lot
$444,200 Zestimate®
$--/sqft
$2,161 Estimated rent
Home value
$444,200
$422,000 - $466,000
$2,161/mo
Zestimate® history
Loading...
Owner options
Explore your selling options
What's special
Welcome to this well-maintained 3 bedroom,2 bath home with a bonus room, situated on 1.57-acre lot in a quiet cul-de-sac in Graham. Enjoy the best of both worlds with peaceful surroundings and no HOA, plus quick access to other nearby cities and highways. The interior features a functional layout perfect for everyday living and entertaining. Spacious open-concept kitchen, plentiful cabinets, a pantry and SS appliances. Large primary bedroom with huge walk-in closet, en-suite bathroom with soaking tub and step in shower. Upstairs bonus room offers additional space for a home office, gym, or play room. Enjoy the added screened-in porch and large deck overlooking a beautiful established yard with mature trees—ideal for relaxing, entertaining, gardening or outdoor activities. This move-in-ready home offers privacy, convenience, and room to grow—all just minutes from everything you need. Schedule your showing to tour this rare opportunity of space, comfort and location all in one!
Zillow last checked: 8 hours ago
Listing updated: June 25, 2025 at 12:28pm
Listed by:
Katrina Lazar 336-455-0528,
Keller Williams One
Bought with:
NONMEMBER NONMEMBER
nonmls
Source: Triad MLS,MLS#: 1181580 Originating MLS: Greensboro
Originating MLS: Greensboro
Facts & features
Interior
Bedrooms & bathrooms
- Bedrooms: 3
- Bathrooms: 2
- Full bathrooms: 2
- Main level bathrooms: 2
Primary bedroom
- Level: Main
- Dimensions: 18.33 x 16.92
Bedroom 2
- Level: Main
- Dimensions: 12.33 x 11.17
Bedroom 3
- Level: Main
- Dimensions: 12.5 x 11.25
Bonus room
- Level: Second
- Dimensions: 23.67 x 11.92
Dining room
- Level: Main
- Dimensions: 8.42 x 13.08
Kitchen
- Level: Main
- Dimensions: 14.17 x 11.67
Laundry
- Level: Main
- Dimensions: 7.25 x 6.5
Living room
- Level: Main
- Dimensions: 20 x 14.75
Heating
- Forced Air, Electric, Natural Gas, See Remarks
Cooling
- Central Air
Appliances
- Included: Microwave, Dishwasher, Free-Standing Range, Gas Water Heater
- Laundry: Dryer Connection, Main Level, Washer Hookup
Features
- Ceiling Fan(s), Dead Bolt(s), Soaking Tub, Pantry, Separate Shower
- Flooring: Carpet, Vinyl
- Basement: Crawl Space
- Number of fireplaces: 1
- Fireplace features: Living Room
Interior area
- Total structure area: 2,059
- Total interior livable area: 2,059 sqft
- Finished area above ground: 2,059
Property
Parking
- Total spaces: 2
- Parking features: Garage, Garage Door Opener, Attached
- Attached garage spaces: 2
Features
- Levels: One and One Half
- Stories: 1
- Patio & porch: Porch
- Exterior features: Garden
- Pool features: None
Lot
- Size: 1.57 Acres
- Dimensions: 68544
- Features: Cleared, Corner Lot, Level, Subdivided, Not in Flood Zone, Flat, Subdivision
Details
- Parcel number: 175390
- Zoning: R15
- Special conditions: Owner Sale
Construction
Type & style
- Home type: SingleFamily
- Architectural style: Traditional
- Property subtype: Stick/Site Built, Residential, Single Family Residence
Materials
- Vinyl Siding
Condition
- Year built: 2018
Utilities & green energy
- Sewer: Septic Tank
- Water: Well
Community & neighborhood
Security
- Security features: Smoke Detector(s)
Location
- Region: Graham
- Subdivision: Trevors Hunt
Other
Other facts
- Listing agreement: Exclusive Right To Sell
- Listing terms: Cash,Conventional,FHA,VA Loan
Price history
| Date | Event | Price |
|---|---|---|
| 6/25/2025 | Sold | $448,000-0.2% |
Source: | ||
| 6/3/2025 | Pending sale | $449,000 |
Source: | ||
| 5/23/2025 | Listed for sale | $449,000+28.3% |
Source: | ||
| 5/9/2022 | Sold | $350,000+55.6%$170/sqft |
Source: Public Record | ||
| 7/11/2019 | Sold | $225,000$109/sqft |
Source: Public Record | ||
Public tax history
| Year | Property taxes | Tax assessment |
|---|---|---|
| 2024 | $2,022 +7.5% | $382,169 |
| 2023 | $1,880 +27.3% | $382,169 +91.4% |
| 2022 | $1,477 -1.3% | $199,643 |
Find assessor info on the county website
Neighborhood: 27253
Nearby schools
GreatSchools rating
- 8/10Alexander Wilson ElementaryGrades: PK-5Distance: 2.4 mi
- 2/10Southern MiddleGrades: 6-8Distance: 1.6 mi
- 6/10Southern HighGrades: 9-12Distance: 1.5 mi
Schools provided by the listing agent
- Elementary: Alexander Wilson
- Middle: Southern
- High: Southern
Source: Triad MLS. This data may not be complete. We recommend contacting the local school district to confirm school assignments for this home.

Get pre-qualified for a loan
At Zillow Home Loans, we can pre-qualify you in as little as 5 minutes with no impact to your credit score.An equal housing lender. NMLS #10287.
