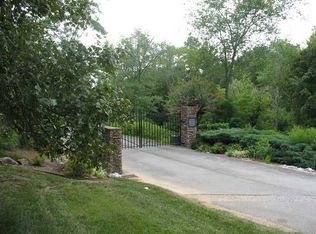Sold for $432,000
$432,000
4215 Gann Store Rd, Hixson, TN 37343
4beds
2,470sqft
Single Family Residence
Built in 1956
1.49 Acres Lot
$438,900 Zestimate®
$175/sqft
$2,861 Estimated rent
Home value
$438,900
Estimated sales range
Not available
$2,861/mo
Zestimate® history
Loading...
Owner options
Explore your selling options
What's special
Welcome to 4215 Gann Store Road, a thoughtfully renovated 4-bedroom, 3-bathroom home! As you step inside, you'll be welcomed by a spacious living room featuring the original hardwood floors. The kitchen has been updated with granite countertops and flooring, creating a stylish and functional space. Just off the kitchen, you'll find a large mudroom and laundry area for added convenience. Upstairs, the generous master bedroom offers a walk-in closet, providing ample storage space. The finished basement is an excellent bonus area, complete with a bathroom, perfect for a variety of uses. Outside, you'll appreciate the garage with an attached workshop, along with an additional storage shed located directly behind. The property spans over 1 acre, featuring a fenced-in yard with a garden shed. For those who love the water, Gold Point Marina is less than a mile away, offering easy access to lakeside recreation. Come see this one today before it's too late!
Zillow last checked: 8 hours ago
Listing updated: October 01, 2025 at 01:16pm
Listed by:
Austin Sizemore 423-710-4235,
EXP Realty, LLC
Bought with:
Bjorn White, 338895
EXP Realty, LLC
Source: Greater Chattanooga Realtors,MLS#: 1510699
Facts & features
Interior
Bedrooms & bathrooms
- Bedrooms: 4
- Bathrooms: 3
- Full bathrooms: 3
Heating
- Central
Cooling
- Central Air
Appliances
- Included: Dishwasher, Free-Standing Electric Oven, Microwave, Refrigerator
- Laundry: Electric Dryer Hookup, Laundry Room, Washer Hookup
Features
- Granite Counters, Walk-In Closet(s), Tub/shower Combo
- Flooring: Carpet, Hardwood, Tile
- Basement: Finished
- Has fireplace: No
Interior area
- Total structure area: 2,470
- Total interior livable area: 2,470 sqft
- Finished area above ground: 1,898
- Finished area below ground: 572
Property
Parking
- Total spaces: 2
- Parking features: Garage, Garage Door Opener, On Street, Garage Faces Front, Garage Faces Rear
- Attached garage spaces: 2
Features
- Levels: One
- Patio & porch: Deck, Patio, Porch
- Exterior features: Rain Gutters
- Fencing: Fenced
Lot
- Size: 1.49 Acres
- Dimensions: 274.8 x 236
- Features: Level
Details
- Additional structures: Outbuilding, Storage
- Parcel number: 111 047
Construction
Type & style
- Home type: SingleFamily
- Property subtype: Single Family Residence
Materials
- Brick, Vinyl Siding
- Foundation: Block
- Roof: Shingle
Condition
- New construction: No
- Year built: 1956
Utilities & green energy
- Sewer: Public Sewer
- Water: Public
- Utilities for property: Cable Connected, Electricity Connected, Sewer Connected, Water Connected
Community & neighborhood
Location
- Region: Hixson
- Subdivision: None
Other
Other facts
- Listing terms: Cash,Conventional,FHA,VA Loan
Price history
| Date | Event | Price |
|---|---|---|
| 5/22/2025 | Sold | $432,000-4%$175/sqft |
Source: Greater Chattanooga Realtors #1510699 Report a problem | ||
| 5/3/2025 | Contingent | $450,000$182/sqft |
Source: Greater Chattanooga Realtors #1510699 Report a problem | ||
| 4/26/2025 | Listed for sale | $450,000$182/sqft |
Source: Greater Chattanooga Realtors #1510699 Report a problem | ||
| 4/20/2025 | Contingent | $450,000$182/sqft |
Source: Greater Chattanooga Realtors #1510699 Report a problem | ||
| 4/9/2025 | Listed for sale | $450,000+11.1%$182/sqft |
Source: Greater Chattanooga Realtors #1510699 Report a problem | ||
Public tax history
| Year | Property taxes | Tax assessment |
|---|---|---|
| 2024 | $1,234 | $55,175 |
| 2023 | $1,234 | $55,175 |
| 2022 | $1,234 | $55,175 |
Find assessor info on the county website
Neighborhood: 37343
Nearby schools
GreatSchools rating
- 7/10Big Ridge Elementary SchoolGrades: K-5Distance: 1 mi
- 4/10Hixson Middle SchoolGrades: 6-8Distance: 2.6 mi
- 7/10Hixson High SchoolGrades: 9-12Distance: 2.6 mi
Schools provided by the listing agent
- Elementary: Big Ridge Elementary
- Middle: Hixson Middle
- High: Hixson High
Source: Greater Chattanooga Realtors. This data may not be complete. We recommend contacting the local school district to confirm school assignments for this home.
Get a cash offer in 3 minutes
Find out how much your home could sell for in as little as 3 minutes with a no-obligation cash offer.
Estimated market value$438,900
Get a cash offer in 3 minutes
Find out how much your home could sell for in as little as 3 minutes with a no-obligation cash offer.
Estimated market value
$438,900
