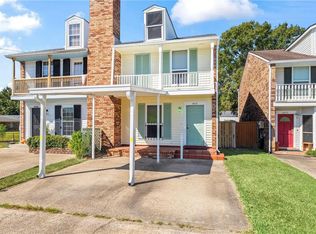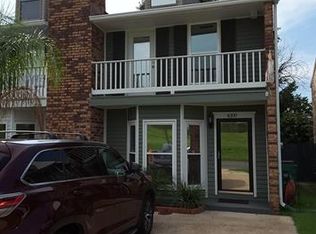Closed
Price Unknown
4215 River Rd, Jefferson, LA 70121
2beds
1,470sqft
Townhouse
Built in 1987
3,136.32 Square Feet Lot
$259,500 Zestimate®
$--/sqft
$2,010 Estimated rent
Home value
$259,500
$244,000 - $275,000
$2,010/mo
Zestimate® history
Loading...
Owner options
Explore your selling options
What's special
Lovely corner townhome in a great location that overlooks the levee. Enter to find an open living and dining area. The cozy living room has hardwood floors and a wood burning fireplace. The kitchen hosts bar-style dining, stainless steel appliances, and plenty of cabinet space. Step into the backyard to find a large covered patio with integrated storage, ideal for outdoor entertainment. The nicely sized backyard has rear yard for added convenience. The backyard also includes a sizable detached garage that provides extra storage space for your hobbies or entertaining. Upstairs, two bedrooms await, each with soaring vaulted ceilings and a shared Jack-and-Jill style bathroom. The front bedroom has a balcony that provides a stunning view of the levee, especially during sunsets. Nestled in a central location, this home affords easy access to city amenities including healthcare facilities, shopping, dining, and the scenic levee bike path. Conveniently tucked away next to the dining area is the in-unit laundry. New A/C, roof, hot water heater, refrigerator, complete with no carpet. Schedule a showing today and make this home yours!
Zillow last checked: 8 hours ago
Listing updated: May 10, 2024 at 06:52am
Listed by:
Caitlyn Reisgen 504-577-0001,
NOLA Living Realty,
Trinity Keller 504-606-0818,
NOLA Living Realty
Bought with:
Stephanie Kaston
REVE, REALTORS
Source: GSREIN,MLS#: 2430779
Facts & features
Interior
Bedrooms & bathrooms
- Bedrooms: 2
- Bathrooms: 3
- Full bathrooms: 1
- 1/2 bathrooms: 2
Primary bedroom
- Description: Flooring: Laminate,Simulated Wood
- Level: Upper
- Dimensions: 15.6000 x 14.9000
Bedroom
- Description: Flooring: Laminate,Simulated Wood
- Level: Lower
- Dimensions: 14.0000 x 12.6000
Den
- Description: Flooring: Wood
- Level: Lower
- Dimensions: 18.0000 x 14.9000
Dining room
- Description: Flooring: Wood
- Level: Lower
- Dimensions: 17.0000 x 9.0000
Kitchen
- Description: Flooring: Tile
- Level: Lower
- Dimensions: 12.7000 x 10.0000
Heating
- Central
Cooling
- Central Air, 1 Unit
Appliances
- Included: Dryer, Dishwasher, Microwave, Oven, Range, Refrigerator, Washer
- Laundry: Washer Hookup, Dryer Hookup
Features
- Ceiling Fan(s), Stainless Steel Appliances
- Windows: Screens
- Has fireplace: Yes
- Fireplace features: Wood Burning
Interior area
- Total structure area: 1,960
- Total interior livable area: 1,470 sqft
Property
Parking
- Parking features: Detached, Garage
- Has garage: Yes
Features
- Levels: Two
- Stories: 2
- Patio & porch: Concrete, Covered
- Exterior features: Fence
- Pool features: None
Lot
- Size: 3,136 sqft
- Dimensions: 19 x 22 x 165 x 160
- Features: Corner Lot, City Lot, Irregular Lot
Details
- Additional structures: Workshop
- Parcel number: 0700005126
- Special conditions: None
Construction
Type & style
- Home type: Townhouse
- Property subtype: Townhouse
Materials
- Brick, Vinyl Siding
- Foundation: Slab
- Roof: Shingle
Condition
- Excellent,Repairs Cosmetic,Resale
- New construction: No
- Year built: 1987
Utilities & green energy
- Sewer: Public Sewer
- Water: Public
Green energy
- Energy efficient items: Water Heater
Community & neighborhood
Location
- Region: Jefferson
Price history
| Date | Event | Price |
|---|---|---|
| 5/9/2024 | Sold | -- |
Source: | ||
| 4/10/2024 | Contingent | $265,000$180/sqft |
Source: | ||
| 1/22/2024 | Listed for sale | $265,000+37.3%$180/sqft |
Source: | ||
| 4/10/2017 | Sold | -- |
Source: | ||
| 3/10/2017 | Pending sale | $193,000$131/sqft |
Source: KELLER WILLIAMS REALTY - CRESCENT CITY WESTBANK PA #2083462 Report a problem | ||
Public tax history
| Year | Property taxes | Tax assessment |
|---|---|---|
| 2024 | $1,399 -4.2% | $18,600 |
| 2023 | $1,460 +2.7% | $18,600 |
| 2022 | $1,422 +7.7% | $18,600 |
Find assessor info on the county website
Neighborhood: 70121
Nearby schools
GreatSchools rating
- 6/10Jefferson Elementary SchoolGrades: PK-8Distance: 0.5 mi
- 7/10Riverdale High SchoolGrades: 9-12Distance: 0.3 mi
Sell with ease on Zillow
Get a Zillow Showcase℠ listing at no additional cost and you could sell for —faster.
$259,500
2% more+$5,190
With Zillow Showcase(estimated)$264,690

