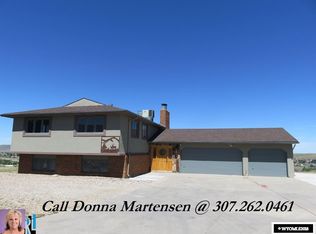*Rural Property/Horse Property/Quiet Living* Ranch style home 2 master & 3 bedrooms 3 baths Bathrooms are remodel and new flooring upstairs, new doors on bedrooms and closets. Upstairs has sun room with great mountain views. Living room and family wood burning fire place for cold winter nights, room for office or workout area downstairs. 2 car garage attached. Walk out basement with sprinkler system. Vinyl siding with pella windows. Covered porch for entertaining.
This property is off market, which means it's not currently listed for sale or rent on Zillow. This may be different from what's available on other websites or public sources.
