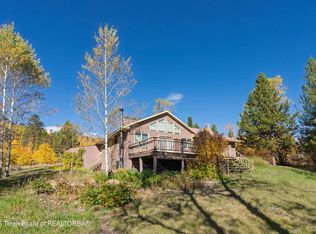Sold
Price Unknown
4215 W Bronco Rd, Wilson, WY 83014
3beds
2,664sqft
Single Family Residence, Residential
Built in 1999
3.68 Acres Lot
$2,251,200 Zestimate®
$--/sqft
$7,031 Estimated rent
Home value
$2,251,200
$2.05M - $2.50M
$7,031/mo
Zestimate® history
Loading...
Owner options
Explore your selling options
What's special
Welcome to your dream cabin in the woods in Wilson, Wyoming. Nestled amidst the tranquility of nature, this stunning 3 bedroom, 3 bath retreat offers breathtaking views of the Munger and Gros Ventre Mountain Range, ensuring a daily dose of awe-inspiring beauty. As you step inside, the open concept living and dining areas greet you with expansive windows that perfectly frame the majestic mountain vistas, inviting the outdoors in and bathing the space in natural light. Sip your morning coffee on the front deck taking in the panoramic valley views. The interior of this cabin exudes warmth and charm, boasting white oak flooring that adds a touch of rustic elegance. The kitchen features granite counters, complimented by hickory cabinets that provide ample storage for all your culinary needs. The cathedral ceilings, adorned with aspen wood, create a sense of grandeur and showcase the natural beauty of the surroundings.
The expansive 1,100+/sf garage offers the perfect space for vehicle storage and Wyoming toy storage. Come and experience the epitome of mountain living in Wilson, Wyoming. This cabin offers an idyllic retreat where you can escape the hustle and bustle of everyday life.
Zillow last checked: 8 hours ago
Listing updated: August 29, 2024 at 07:11pm
Listed by:
Huff/Vaughn/Sassi 307-203-3000,
Jackson Hole Sotheby's International Realty
Bought with:
Bryan R. Lyster, 11706
Jackson Hole Sotheby's International Realty
Source: TBOR,MLS#: 23-1383
Facts & features
Interior
Bedrooms & bathrooms
- Bedrooms: 3
- Bathrooms: 3
- Full bathrooms: 2
- 1/2 bathrooms: 1
Heating
- Electric Baseboard
Features
- Cathedral Ceiling(s)
- Flooring: Hardwood, Oak
- Basement: Finished
Interior area
- Total structure area: 2,664
- Total interior livable area: 2,664 sqft
- Finished area above ground: 408
- Finished area below ground: 912
Property
Parking
- Total spaces: 2
- Parking features: Gravel
- Garage spaces: 2
Features
- Patio & porch: Deck
- Has view: Yes
- View description: Wyoming Range Views, Munger Mountain View, Gros Ventre Mtn View, Scenic
Lot
- Size: 3.68 Acres
- Features: Wooded, Year Round Access, Forest Access
Details
- Additional structures: Storage
- Parcel number: 22401735202008
- Zoning description: Single Family
Construction
Type & style
- Home type: SingleFamily
- Property subtype: Single Family Residence, Residential
Materials
- Cedar, Stick Built On Site
- Roof: Metal
Condition
- Year built: 1999
Utilities & green energy
- Sewer: Septic Tank
- Water: Well
Community & neighborhood
Location
- Region: Wilson
- Subdivision: Hidden Hills
HOA & financial
HOA
- Has HOA: Yes
- HOA fee: $2,000 annually
Price history
| Date | Event | Price |
|---|---|---|
| 9/26/2023 | Sold | -- |
Source: | ||
| 8/31/2023 | Pending sale | $2,395,000$899/sqft |
Source: | ||
| 6/29/2023 | Listed for sale | $2,395,000+124.7%$899/sqft |
Source: | ||
| 5/27/2020 | Sold | -- |
Source: | ||
| 3/12/2020 | Pending sale | $1,065,700$400/sqft |
Source: Berkshire Hathaway HomeServices - Brokers of Jackson Hole Real Estate #18-2520 Report a problem | ||
Public tax history
Tax history is unavailable.
Neighborhood: 83014
Nearby schools
GreatSchools rating
- 7/10Wilson Elementary SchoolGrades: K-5Distance: 7.6 mi
- 6/10Jackson Hole Middle SchoolGrades: 6-8Distance: 5.4 mi
- 8/10Jackson Hole High SchoolGrades: 9-12Distance: 5 mi
