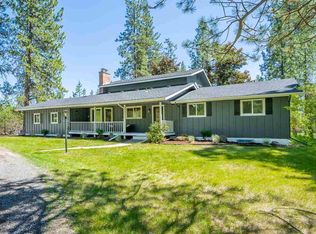Closed
$655,000
4215 W Jensen Rd, Cheney, WA 99004
4beds
--baths
3,075sqft
Single Family Residence
Built in 1979
5 Acres Lot
$695,800 Zestimate®
$213/sqft
$3,417 Estimated rent
Home value
$695,800
$661,000 - $738,000
$3,417/mo
Zestimate® history
Loading...
Owner options
Explore your selling options
What's special
Exquisitely updated 4-bedroom 4-bath 1.5-story home on a secluded 5-acre parcel just 15 minutes to Spokane. Gorgeous great room has custom woodwork, cathedral ceilings, a beautiful gas fireplace and exceptional indoor-outdoor entertaining with a sliding door from dining area opening out to a huge Trex deck with BBQ grill. Beautifully landscaped back yard with garden and orchard. Primary bedroom on main level has a walk-in closet + 2 additional closets, a large bathroom with jetted tub, walk-in shower and skylight. 2 bedrooms, full bath, and large storage room upstairs. Main floor laundry. Gorgeous chef’s kitchen. Homeowner is a talented wood worker, beautiful custom woodwork throughout. Finished basement has a separate entrance, a powerful wood-stove fireplace insert, a full-egress bedroom and full bathroom. Triple-pane Pella windows. 2-car attached garage. Large barn with massive carport for tractors & vehicles, plus a large woodshed area, huge south-facing greenhouse, large shop area with 2nd-story loft.
Zillow last checked: 8 hours ago
Listing updated: April 24, 2023 at 01:25pm
Listed by:
Jed Maclaurin 509-808-0611,
Windermere Manito, LLC
Source: SMLS,MLS#: 202312295
Facts & features
Interior
Bedrooms & bathrooms
- Bedrooms: 4
Basement
- Level: Basement
First floor
- Level: First
- Area: 1350 Square Feet
Other
- Level: Second
- Area: 600 Square Feet
Heating
- Electric, Forced Air, Heat Pump
Cooling
- Central Air
Appliances
- Included: Water Softener, Free-Standing Range, Double Oven, Dishwasher, Refrigerator, Trash Compactor, Microwave, Washer, Dryer
- Laundry: In Basement
Features
- Cathedral Ceiling(s), Natural Woodwork, In-Law Floorplan
- Flooring: Wood
- Windows: Multi Pane Windows, Skylight(s), Wood Frames
- Basement: Full,Finished,Rec/Family Area,Workshop
- Number of fireplaces: 2
- Fireplace features: Gas, Insert
Interior area
- Total structure area: 3,075
- Total interior livable area: 3,075 sqft
Property
Parking
- Total spaces: 5
- Parking features: Attached, Carport, RV Access/Parking, Workshop in Garage, Garage Door Opener, Off Site, Oversized
- Garage spaces: 2
- Carport spaces: 3
- Covered spaces: 5
Features
- Levels: One and One Half
- Stories: 2
- Fencing: Fenced
- Has view: Yes
- View description: Mountain(s), Territorial
Lot
- Size: 5 Acres
- Features: Sprinkler - Automatic, Level, Secluded, Horses Allowed, Garden, Orchard(s)
Details
- Additional structures: Barn(s), See Remarks
- Parcel number: 24353.0205
- Horses can be raised: Yes
Construction
Type & style
- Home type: SingleFamily
- Architectural style: Contemporary
- Property subtype: Single Family Residence
Materials
- Wood Siding
- Roof: Composition
Condition
- New construction: No
- Year built: 1979
Community & neighborhood
Location
- Region: Cheney
- Subdivision: Pine Rock Ranchettes
Other
Other facts
- Listing terms: VA Loan,Conventional,Cash,USDA/RD
- Road surface type: Gravel
Price history
| Date | Event | Price |
|---|---|---|
| 4/21/2023 | Sold | $655,000+0.8%$213/sqft |
Source: | ||
| 3/15/2023 | Pending sale | $650,000$211/sqft |
Source: | ||
| 3/10/2023 | Listed for sale | $650,000+182.6%$211/sqft |
Source: | ||
| 5/17/1999 | Sold | $230,000$75/sqft |
Source: Public Record Report a problem | ||
Public tax history
| Year | Property taxes | Tax assessment |
|---|---|---|
| 2024 | $5,776 +54.7% | $593,200 +34.3% |
| 2023 | $3,733 +5% | $441,800 +3.7% |
| 2022 | $3,554 -8.3% | $426,000 +14.9% |
Find assessor info on the county website
Neighborhood: 99004
Nearby schools
GreatSchools rating
- 6/10Windsor Elementary SchoolGrades: PK-5Distance: 4.7 mi
- 7/10Westwood Middle SchoolGrades: 6-8Distance: 4.8 mi
- 6/10Cheney High SchoolGrades: 9-12Distance: 5.2 mi
Schools provided by the listing agent
- Elementary: Windsor
- Middle: Westwood
- High: Cheney
- District: Cheney
Source: SMLS. This data may not be complete. We recommend contacting the local school district to confirm school assignments for this home.
Get pre-qualified for a loan
At Zillow Home Loans, we can pre-qualify you in as little as 5 minutes with no impact to your credit score.An equal housing lender. NMLS #10287.
Sell with ease on Zillow
Get a Zillow Showcase℠ listing at no additional cost and you could sell for —faster.
$695,800
2% more+$13,916
With Zillow Showcase(estimated)$709,716
