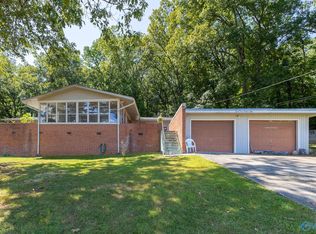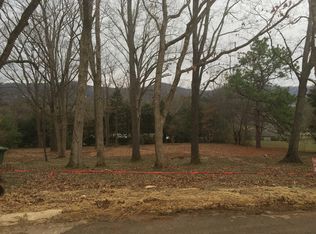Custom home in coveted Jones Valley neighborhood. Completed in 2017. Steps from Jones Valley Elementary, Randolph Lower and Upper schools and Greenwycke Pool. Open and spacious with indoor and outdoor living. 10 ft ceilings down and 2 story great rm with lots of natural light. Extensive shiplap and moldings. Commercial grade appliances. Walk in pantry. Mud room w/second refrigerator. Movie theater/media room with custom reclaimed barnwood bar. Concrete safe room. Large rear patio with outdoor stone fireplace and waterfall. First floor MBR with large separate walk-in closets. Formal dining and large breakfast area. Office on main level with private rear patio and fenced in dog’s yard. Oversized 3 car garage. Tons of storage. This custom home is one of a kind.
This property is off market, which means it's not currently listed for sale or rent on Zillow. This may be different from what's available on other websites or public sources.


