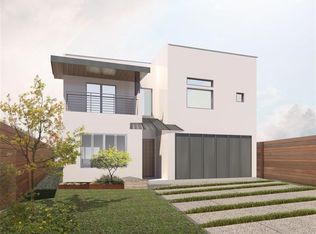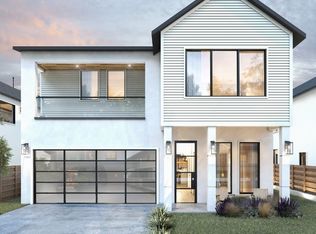Sold
Price Unknown
4216 Merrell Rd, Dallas, TX 75229
4beds
3,784sqft
Single Family Residence
Built in 2016
6,621.12 Square Feet Lot
$1,355,500 Zestimate®
$--/sqft
$7,177 Estimated rent
Home value
$1,355,500
$1.23M - $1.49M
$7,177/mo
Zestimate® history
Loading...
Owner options
Explore your selling options
What's special
Exquisite Modern Home nestled in one of Dallas most sought-after neighborhoods, this stunning 4-bedroom, 5-bathroom home blends contemporary design with everyday comfort, this residence offers both luxury and convenience. Inside, expansive windows fill the space with natural light, complemented by blackout mechanical shades for added privacy. The thoughtfully designed layout includes a dedicated home office and striking art walls throughout, ideal for displaying a personal collection. The heart of the home is the chef’s kitchen, featuring top-of-the-line Bertazzoni appliances, custom cabinetry, a walk-in and butler’s pantry, and an eye-catching leathered Infinity quartzite island, perfect for hosting guests. The formal dining and great room flow effortlessly to the outdoor retreat, where a covered patio, custom pool with sundeck, turfed backyard, built-in grill, beverage fridge, and dining area create the ultimate entertaining space. The first-floor primary suite is a private sanctuary, offering a spa-like bath with a jetted tub and multi-function shower. Upstairs, three spacious bedrooms with walk-in closets, ample storage, and a versatile entertainment room with a wet bar and balcony provide comfort and flexibility. With its sleek modern facade and refined details, this exceptional home offers an unparalleled living experience in the heart of Dallas.
Zillow last checked: 8 hours ago
Listing updated: June 19, 2025 at 07:28pm
Listed by:
Meredith Houston 0617423 469-774-2936,
Compass RE Texas, LLC. 214-814-8100
Bought with:
Sidney Thom
Ebby Halliday, REALTORS
Source: NTREIS,MLS#: 20887063
Facts & features
Interior
Bedrooms & bathrooms
- Bedrooms: 4
- Bathrooms: 5
- Full bathrooms: 3
- 1/2 bathrooms: 2
Primary bedroom
- Features: Closet Cabinetry, Dual Sinks, Double Vanity, En Suite Bathroom, Jetted Tub, Separate Shower, Walk-In Closet(s)
- Level: First
Primary bedroom
- Features: Built-in Features, Closet Cabinetry, Separate Shower, Walk-In Closet(s)
- Level: Second
Bedroom
- Features: Built-in Features, Closet Cabinetry, Ceiling Fan(s), Split Bedrooms, Walk-In Closet(s)
- Level: Second
Bedroom
- Features: Built-in Features, Closet Cabinetry, Ceiling Fan(s), Split Bedrooms, Walk-In Closet(s)
- Level: Second
Primary bathroom
- Features: Built-in Features, Closet Cabinetry, Dual Sinks, En Suite Bathroom, Granite Counters, Jetted Tub, Stone Counters, Separate Shower
- Level: First
Other
- Features: Built-in Features, En Suite Bathroom, Granite Counters, Stone Counters, Solid Surface Counters
- Level: Second
Half bath
- Features: Granite Counters
- Level: First
Kitchen
- Features: Breakfast Bar, Built-in Features, Butler's Pantry, Eat-in Kitchen, Granite Counters, Kitchen Island, Pantry, Stone Counters, Walk-In Pantry
- Level: First
Living room
- Features: Built-in Features, Ceiling Fan(s)
- Level: First
Utility room
- Features: Built-in Features, Utility Sink
- Level: First
Heating
- Central, Natural Gas
Cooling
- Central Air, Ceiling Fan(s), Electric
Appliances
- Included: Some Gas Appliances, Built-In Gas Range, Convection Oven, Dryer, Dishwasher, Electric Oven, Gas Cooktop, Disposal, Gas Oven, Gas Range, Microwave, Plumbed For Gas, Refrigerator, Tankless Water Heater, Vented Exhaust Fan, Wine Cooler
- Laundry: Washer Hookup, Electric Dryer Hookup, Laundry in Utility Room, Stacked
Features
- Built-in Features, Chandelier, Decorative/Designer Lighting Fixtures, Double Vanity, Eat-in Kitchen, High Speed Internet, Kitchen Island, Multiple Master Suites, Open Floorplan, Pantry, Cable TV, Natural Woodwork, Walk-In Closet(s), Wired for Sound
- Flooring: Carpet, Hardwood, Tile
- Has basement: No
- Number of fireplaces: 1
- Fireplace features: Decorative, Den
Interior area
- Total interior livable area: 3,784 sqft
Property
Parking
- Total spaces: 4
- Parking features: Concrete, Door-Single, Driveway, Garage Faces Front, Garage, Garage Door Opener, Inside Entrance, Kitchen Level, Lighted
- Attached garage spaces: 2
- Carport spaces: 2
- Covered spaces: 4
- Has uncovered spaces: Yes
Features
- Levels: Two
- Stories: 2
- Patio & porch: Deck, Other, Patio, Balcony, Covered
- Exterior features: Balcony, Gas Grill, Lighting, Outdoor Grill, Outdoor Kitchen, Outdoor Living Area, Private Entrance, Private Yard
- Has private pool: Yes
- Pool features: Gunite, Heated, In Ground, Outdoor Pool, Pool, Private, Pool Sweep, Pool/Spa Combo, Water Feature
- Has spa: Yes
- Spa features: Hot Tub
- Fencing: Back Yard,Fenced,Wood
Lot
- Size: 6,621 sqft
- Dimensions: 50 x 135
- Features: Back Yard, Lawn, Landscaped, Sprinkler System, Few Trees
- Residential vegetation: Grassed
Details
- Parcel number: 00000417445000000
Construction
Type & style
- Home type: SingleFamily
- Architectural style: Contemporary/Modern,Detached
- Property subtype: Single Family Residence
Materials
- Board & Batten Siding, Fiber Cement, Frame, Concrete, Stucco, Unknown, Wood Siding
- Foundation: Slab
- Roof: Shingle
Condition
- Year built: 2016
Utilities & green energy
- Sewer: Public Sewer
- Water: Public
- Utilities for property: Electricity Available, Electricity Connected, Natural Gas Available, Phone Available, Sewer Available, Separate Meters, Water Available, Cable Available
Community & neighborhood
Security
- Security features: Security System, Carbon Monoxide Detector(s), Fire Alarm
Community
- Community features: Curbs, Sidewalks
Location
- Region: Dallas
- Subdivision: Northcrest 02 Instl
Other
Other facts
- Listing terms: Cash,Conventional
Price history
| Date | Event | Price |
|---|---|---|
| 5/22/2025 | Sold | -- |
Source: NTREIS #20887063 Report a problem | ||
| 4/23/2025 | Pending sale | $1,399,000$370/sqft |
Source: NTREIS #20887063 Report a problem | ||
| 4/16/2025 | Contingent | $1,399,000$370/sqft |
Source: NTREIS #20887063 Report a problem | ||
| 4/15/2025 | Listed for sale | $1,399,000$370/sqft |
Source: NTREIS #20887063 Report a problem | ||
| 4/14/2025 | Contingent | $1,399,000$370/sqft |
Source: NTREIS #20887063 Report a problem | ||
Public tax history
| Year | Property taxes | Tax assessment |
|---|---|---|
| 2025 | $23,057 +8.2% | $1,365,080 |
| 2024 | $21,311 +7.6% | $1,365,080 +10.8% |
| 2023 | $19,798 -2.5% | $1,231,720 +26.1% |
Find assessor info on the county website
Neighborhood: 75229
Nearby schools
GreatSchools rating
- 6/10Walnut Hill International Leadership AcademyGrades: PK-8Distance: 0.3 mi
- 4/10Thomas Jefferson High SchoolGrades: 9-12Distance: 0.6 mi
- 3/10Francisco Medrano Middle SchoolGrades: 6-8Distance: 2.5 mi
Schools provided by the listing agent
- Elementary: Walnuthill
- Middle: Medrano
- High: Jefferson
- District: Dallas ISD
Source: NTREIS. This data may not be complete. We recommend contacting the local school district to confirm school assignments for this home.
Get a cash offer in 3 minutes
Find out how much your home could sell for in as little as 3 minutes with a no-obligation cash offer.
Estimated market value$1,355,500
Get a cash offer in 3 minutes
Find out how much your home could sell for in as little as 3 minutes with a no-obligation cash offer.
Estimated market value
$1,355,500

