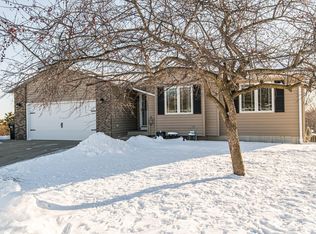Closed
$280,000
4217 8th St NW, Rochester, MN 55901
3beds
2,161sqft
Single Family Residence
Built in 1992
9,583.2 Square Feet Lot
$287,200 Zestimate®
$130/sqft
$2,099 Estimated rent
Home value
$287,200
$261,000 - $316,000
$2,099/mo
Zestimate® history
Loading...
Owner options
Explore your selling options
What's special
Discover a hidden gem in Rochester's desirable Manor neighborhood—a true fixer-upper that's brimming with potential. This three-bedroom, two-bathroom house presents an exciting opportunity for those with a vision and a penchant for personalization. As you step inside, you'll immediately sense the possibilities that await. While in need of some tender loving care, this property offers a solid foundation for creating your dream home. The layout is well-designed, featuring spacious living areas and ample natural light that streams through the windows, creating a warm and inviting atmosphere. Location is key, and this property doesn't disappoint. Nestled in a quiet neighborhood, you'll find yourself just a stone's throw away from essential amenities. Lourdes High School is within easy reach, perfect for families with teenagers. For those relying on public transportation, a bus station is conveniently located nearby. This property is more than just a house; it's an opportunity to build equity and create a home tailored to your tastes. With a little imagination and elbow grease, you can transform this diamond in the rough into a polished gem that reflects your personal style.
Zillow last checked: 8 hours ago
Listing updated: October 25, 2025 at 11:37pm
Listed by:
Kristina Wheeler 612-505-2860,
Keller Williams Premier Realty
Bought with:
Kristina Wheeler
Keller Williams Premier Realty
Source: NorthstarMLS as distributed by MLS GRID,MLS#: 6589847
Facts & features
Interior
Bedrooms & bathrooms
- Bedrooms: 3
- Bathrooms: 2
- Full bathrooms: 1
- 3/4 bathrooms: 1
Bedroom 1
- Level: Main
Bedroom 2
- Level: Main
Bedroom 3
- Level: Basement
Kitchen
- Level: Main
Laundry
- Level: Basement
Living room
- Level: Main
Heating
- Forced Air
Cooling
- Central Air
Features
- Basement: Finished,Concrete
- Number of fireplaces: 1
Interior area
- Total structure area: 2,161
- Total interior livable area: 2,161 sqft
- Finished area above ground: 1,121
- Finished area below ground: 936
Property
Parking
- Total spaces: 2
- Parking features: Attached
- Attached garage spaces: 2
Accessibility
- Accessibility features: None
Features
- Levels: One
- Stories: 1
Lot
- Size: 9,583 sqft
- Dimensions: 136 x 69
Details
- Foundation area: 1121
- Parcel number: 743212047504
- Zoning description: Residential-Single Family
Construction
Type & style
- Home type: SingleFamily
- Property subtype: Single Family Residence
Materials
- Vinyl Siding
- Roof: Asphalt
Condition
- Age of Property: 33
- New construction: No
- Year built: 1992
Utilities & green energy
- Gas: Electric
- Sewer: City Sewer/Connected
- Water: City Water/Connected
Community & neighborhood
Location
- Region: Rochester
- Subdivision: Diamond Ridge 3rd
HOA & financial
HOA
- Has HOA: No
Price history
| Date | Event | Price |
|---|---|---|
| 10/25/2024 | Sold | $280,000$130/sqft |
Source: | ||
| 8/29/2024 | Pending sale | $280,000$130/sqft |
Source: | ||
| 8/21/2024 | Listed for sale | $280,000+133.3%$130/sqft |
Source: | ||
| 4/13/2010 | Sold | $120,000+24.6%$56/sqft |
Source: Public Record Report a problem | ||
| 3/12/2010 | Sold | $96,338+5.4%$45/sqft |
Source: Public Record Report a problem | ||
Public tax history
| Year | Property taxes | Tax assessment |
|---|---|---|
| 2024 | $3,724 | $313,300 +8% |
| 2023 | -- | $290,000 +8.5% |
| 2022 | $3,100 +4.7% | $267,300 +19.8% |
Find assessor info on the county website
Neighborhood: Manor Park
Nearby schools
GreatSchools rating
- 6/10Bishop Elementary SchoolGrades: PK-5Distance: 0.6 mi
- 5/10John Marshall Senior High SchoolGrades: 8-12Distance: 2.2 mi
- 5/10John Adams Middle SchoolGrades: 6-8Distance: 2.6 mi
Schools provided by the listing agent
- Elementary: Harriet Bishop
- Middle: John Adams
- High: John Marshall
Source: NorthstarMLS as distributed by MLS GRID. This data may not be complete. We recommend contacting the local school district to confirm school assignments for this home.
Get a cash offer in 3 minutes
Find out how much your home could sell for in as little as 3 minutes with a no-obligation cash offer.
Estimated market value
$287,200
Get a cash offer in 3 minutes
Find out how much your home could sell for in as little as 3 minutes with a no-obligation cash offer.
Estimated market value
$287,200
