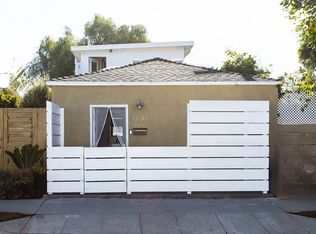Sold for $2,325,000
$2,325,000
4217 Alla Rd, Los Angeles, CA 90066
4beds
1,847sqft
Residential
Built in 2023
5,501.63 Square Feet Lot
$2,297,100 Zestimate®
$1,259/sqft
$7,491 Estimated rent
Home value
$2,297,100
$2.16M - $2.43M
$7,491/mo
Zestimate® history
Loading...
Owner options
Explore your selling options
What's special
Embracing a modern California vibe, this impeccable one-story home with a detached ADU and bonus space, effortlessly combines sophisticated details and amenities with a charming minimalist aesthetic. The exterior's smooth stucco and T&G wood detailing, custom beams, high end aluminum sliding doors and windows, and wood floors are just some of the many aspects of the home's aesthetic that have been taken into careful consideration by the developer's at Jacobson Builders Group. Upon entry, the spacious open floor plan seamlessly flows from the intimate living room with a smart fireplace to the gourmet kitchen featuring exquisite countertops, a center waterfall island, Kraus kitchen faucets and top-of-the-line stainless steel appliances. Two bathrooms and three spacious bedrooms, including the primary bedroom suite complete with a walk-in closet and a Japanese soaking tub. The homes central heating/air system is controlled by a Nest thermostat, rounding out the main house. Through the sliding glass doors, the Zen backyard area offers spacious grounds for entertaining and relaxing via the deck or grass areas, as well as an above ground jacuzzi. A truly special feature across the yard is the luxurious ADU. A true extension of the main house complete with high ceilings, custom vanity, walk-in closet, 2 mini split units and a spacious bedroom. Below the ADU is a large bonus room perfect for an office, gym, play area or other customized uses. Primely located in one of the most sought-after enclaves on the westside with central proximity to all the restaurants, shopping and entertainment in the Marina, Venice and Santa Monica areas, this new unique home is not to be missed.
Zillow last checked: 8 hours ago
Listing updated: April 29, 2024 at 09:46am
Listed by:
Michael Grady DRE # 01505317 310-995-8774,
The Agency 424-835-7230,
Jack Lando DRE # 02197902 310-663-7928,
The Agency
Bought with:
Brad F. Cole, DRE # 01291534
Coldwell Banker Realty
Source: CLAW,MLS#: 24-367761
Facts & features
Interior
Bedrooms & bathrooms
- Bedrooms: 4
- Bathrooms: 3
- Full bathrooms: 3
Bedroom
- Features: Walk-In Closet(s)
- Level: Lower
Bathroom
- Features: Double Vanity(s), Shower and Tub
Kitchen
- Features: Kitchen Island, Open to Family Room
Heating
- Central
Cooling
- Central Air, Air Conditioning
Appliances
- Included: Range, Range Hood, Dishwasher, Dryer, Freezer, Disposal, Range/Oven, Washer, Refrigerator
- Laundry: Inside
Features
- Built-in Features, Living Room Deck Attached, High Ceilings, Recessed Lighting, Turnkey, Beamed Ceilings, Open Floorplan, Other, Built-Ins, Breakfast Counter / Bar
- Flooring: Wood, Tile
- Doors: Sliding Doors
- Number of fireplaces: 1
- Fireplace features: Living Room
Interior area
- Total structure area: 1,847
- Total interior livable area: 1,847 sqft
Property
Parking
- Total spaces: 3
- Parking features: Driveway, Concrete, Detached, Garage Is Detached, Other, Private Garage
- Garage spaces: 1
- Uncovered spaces: 2
Features
- Levels: One
- Stories: 1
- Patio & porch: Other
- Pool features: None
- Spa features: Bath, Other
- Fencing: Privacy,Electric,Fenced Yard,Fenced,Gate
- Has view: Yes
- View description: None
Lot
- Size: 5,501 sqft
- Dimensions: 50 x 110
- Features: Back Yard, Front Yard, Yard, Landscaped
Details
- Additional structures: Accessory Dwelling Unit, Accessory Bldgs, Other, Detached Guest House
- Parcel number: 4230019015
- Zoning: LAR1
- Special conditions: Standard
- Other equipment: Other
Construction
Type & style
- Home type: SingleFamily
- Architectural style: Contemporary
- Property subtype: Residential
Condition
- Updated/Remodeled
- Year built: 2023
Community & neighborhood
Security
- Security features: Other, Gated
Location
- Region: Los Angeles
Price history
| Date | Event | Price |
|---|---|---|
| 4/29/2024 | Sold | $2,325,000-2.9%$1,259/sqft |
Source: | ||
| 4/17/2024 | Pending sale | $2,395,000$1,297/sqft |
Source: | ||
| 4/4/2024 | Contingent | $2,395,000$1,297/sqft |
Source: | ||
| 3/18/2024 | Listed for sale | $2,395,000-4%$1,297/sqft |
Source: | ||
| 10/30/2023 | Listing removed | -- |
Source: | ||
Public tax history
| Year | Property taxes | Tax assessment |
|---|---|---|
| 2025 | $28,507 +24.9% | $2,371,500 +26.1% |
| 2024 | $22,824 +39.5% | $1,880,327 +39.7% |
| 2023 | $16,359 +4.9% | $1,346,400 +2% |
Find assessor info on the county website
Neighborhood: Del Rey
Nearby schools
GreatSchools rating
- 7/10Short Avenue Elementary SchoolGrades: K-5Distance: 0.2 mi
- 4/10Marina Del Rey Middle SchoolGrades: 6-8Distance: 0.9 mi
- 8/10Venice Senior High SchoolGrades: 9-12Distance: 0.7 mi
Get a cash offer in 3 minutes
Find out how much your home could sell for in as little as 3 minutes with a no-obligation cash offer.
Estimated market value$2,297,100
Get a cash offer in 3 minutes
Find out how much your home could sell for in as little as 3 minutes with a no-obligation cash offer.
Estimated market value
$2,297,100
