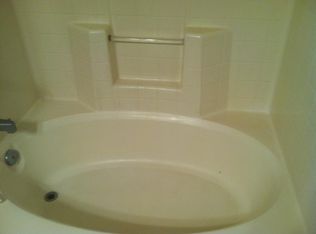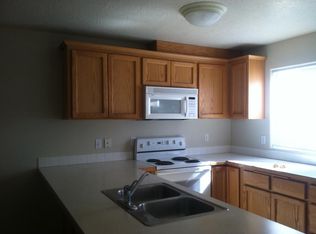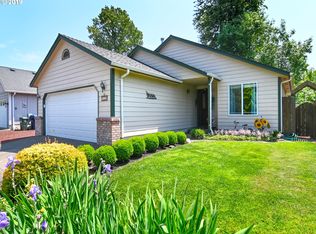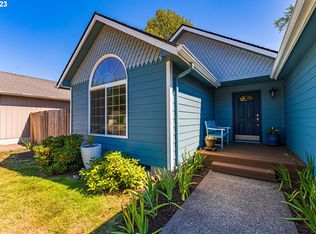Sold
$457,625
4217 Cole Way, Springfield, OR 97478
3beds
1,854sqft
Residential, Single Family Residence
Built in 2001
6,969.6 Square Feet Lot
$444,600 Zestimate®
$247/sqft
$2,461 Estimated rent
Home value
$444,600
$422,000 - $467,000
$2,461/mo
Zestimate® history
Loading...
Owner options
Explore your selling options
What's special
**Fresh new price and ready for its new owners! Days on market reflect the previous listing when the home was occupied and before recent updates.** Welcome to 4217 Cole Way, a spacious and private home tucked away on a quiet street! Enjoy breathtaking views of open fields and natural surroundings. The home features a large kitchen with generous cabinet space. The primary suite includes vaulted ceilings, a full bath and walk-in closet. The fully fenced backyard provides views of the natural area beyond, offering privacy and great outdoor living. There is also a partially converted garage which serves as a versatile bonus room, ideal as a fourth bedroom or home office (not included in square footage). A great blend of space, storage, and privacy - this one checks all the boxes! Just a few houses in from the Little Red Farm Nursery and within a half mile of Clearwater Landing river access! Schedule a showing today!
Zillow last checked: 8 hours ago
Listing updated: January 29, 2026 at 08:28am
Listed by:
Austin Gordon 541-520-9837,
Hybrid Real Estate
Bought with:
Gavin Sowa, 201244141
Hybrid Real Estate
Source: RMLS (OR),MLS#: 210851429
Facts & features
Interior
Bedrooms & bathrooms
- Bedrooms: 3
- Bathrooms: 3
- Full bathrooms: 2
- Partial bathrooms: 1
- Main level bathrooms: 1
Primary bedroom
- Features: Bathroom, Walkin Closet
- Level: Upper
- Area: 210
- Dimensions: 15 x 14
Bedroom 2
- Level: Upper
- Area: 132
- Dimensions: 12 x 11
Bedroom 3
- Level: Upper
- Area: 110
- Dimensions: 11 x 10
Dining room
- Level: Main
- Area: 209
- Dimensions: 11 x 19
Kitchen
- Level: Main
- Area: 315
- Width: 15
Living room
- Features: Fireplace
- Level: Main
- Area: 252
- Dimensions: 21 x 12
Heating
- Forced Air, Fireplace(s)
Cooling
- Heat Pump
Appliances
- Included: Built In Oven, Dishwasher, Disposal, Free-Standing Gas Range, Free-Standing Refrigerator, Plumbed For Ice Maker, Gas Water Heater
Features
- Bathroom, Walk-In Closet(s), Butlers Pantry
- Flooring: Laminate, Wall to Wall Carpet
- Windows: Vinyl Frames
- Basement: Crawl Space
- Number of fireplaces: 1
- Fireplace features: Gas
Interior area
- Total structure area: 1,854
- Total interior livable area: 1,854 sqft
Property
Parking
- Total spaces: 2
- Parking features: Driveway, Garage Door Opener, Attached, Converted Garage
- Attached garage spaces: 2
- Has uncovered spaces: Yes
Features
- Levels: Two
- Stories: 2
- Patio & porch: Deck, Patio, Porch
- Fencing: Fenced
- Has view: Yes
- View description: Trees/Woods
Lot
- Size: 6,969 sqft
- Features: Sprinkler, SqFt 7000 to 9999
Details
- Parcel number: 1638723
Construction
Type & style
- Home type: SingleFamily
- Property subtype: Residential, Single Family Residence
Materials
- T111 Siding
- Foundation: Concrete Perimeter
- Roof: Shingle
Condition
- Resale
- New construction: No
- Year built: 2001
Utilities & green energy
- Sewer: Public Sewer
- Water: Public
Community & neighborhood
Location
- Region: Springfield
Other
Other facts
- Listing terms: Cash,Conventional,FHA,VA Loan
- Road surface type: Paved
Price history
| Date | Event | Price |
|---|---|---|
| 1/29/2026 | Sold | $457,625+1.7%$247/sqft |
Source: | ||
| 12/24/2025 | Pending sale | $450,000$243/sqft |
Source: | ||
| 11/5/2025 | Price change | $450,000-2.2%$243/sqft |
Source: | ||
| 10/20/2025 | Price change | $460,000-2.1%$248/sqft |
Source: | ||
| 10/8/2025 | Price change | $470,000-3.1%$254/sqft |
Source: | ||
Public tax history
| Year | Property taxes | Tax assessment |
|---|---|---|
| 2025 | $4,935 +1.6% | $269,139 +3% |
| 2024 | $4,855 +4.4% | $261,300 +3% |
| 2023 | $4,649 +3.4% | $253,690 +3% |
Find assessor info on the county website
Neighborhood: 97478
Nearby schools
GreatSchools rating
- 3/10Mt Vernon Elementary SchoolGrades: K-5Distance: 0.2 mi
- 6/10Agnes Stewart Middle SchoolGrades: 6-8Distance: 1 mi
- 4/10Springfield High SchoolGrades: 9-12Distance: 3 mi
Schools provided by the listing agent
- Elementary: Mt Vernon
- Middle: Agnes Stewart
- High: Springfield
Source: RMLS (OR). This data may not be complete. We recommend contacting the local school district to confirm school assignments for this home.

Get pre-qualified for a loan
At Zillow Home Loans, we can pre-qualify you in as little as 5 minutes with no impact to your credit score.An equal housing lender. NMLS #10287.



