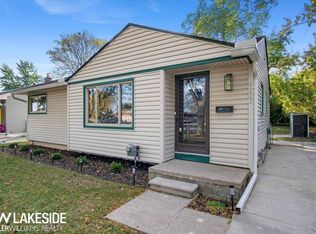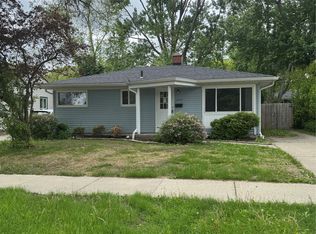Sold for $325,000 on 08/08/25
$325,000
4217 Crooks Rd, Royal Oak, MI 48073
3beds
1,728sqft
Single Family Residence
Built in 1954
6,098.4 Square Feet Lot
$327,700 Zestimate®
$188/sqft
$2,505 Estimated rent
Home value
$327,700
$311,000 - $344,000
$2,505/mo
Zestimate® history
Loading...
Owner options
Explore your selling options
What's special
Charming Royal Oak ranch with fantastic curb appeal sets the stage for this move-in ready gem. Step inside to a light-filled living and dining area featuring a huge front window and stunning hardwood floors throughout. The updated kitchen shines with dark granite counters, newer stainless appliances, and convenient bar seating that opens into a spacious great room—complete with a cozy natural fireplace and direct access to the backyard patio. A cute mudroom adds extra functionality and connects to the outdoor space as well. Down the hall, three generous bedrooms share a stylish full bath. The finished lower level offers wood paneling, great hangout space, and a second full bath for added comfort. Updates include a hot water heater & full driveway— all done in 2017. Outside, enjoy a fully fenced yard with an electric fence, patio, and a two-car detached garage. Welcome Home!
Zillow last checked: 8 hours ago
Listing updated: August 12, 2025 at 07:47am
Listed by:
Jim Shaffer 248-834-3030,
Good Company
Bought with:
Maria F Gomez, 6501371616
Real Estate One-Plymouth
Source: Realcomp II,MLS#: 20251010987
Facts & features
Interior
Bedrooms & bathrooms
- Bedrooms: 3
- Bathrooms: 2
- Full bathrooms: 2
Bedroom
- Level: Entry
- Dimensions: 11 X 10
Bedroom
- Level: Entry
- Dimensions: 10 X 10
Bedroom
- Level: Entry
- Dimensions: 12 X 11
Other
- Level: Entry
- Dimensions: 7 X 5
Other
- Level: Basement
- Dimensions: 6 X 6
Dining room
- Level: Entry
- Dimensions: 9 X 7
Family room
- Level: Entry
- Dimensions: 16 X 14
Kitchen
- Level: Entry
- Dimensions: 11 X 9
Living room
- Level: Entry
- Dimensions: 15 X 13
Mud room
- Level: Entry
- Dimensions: 6 X 4
Heating
- Forced Air, Natural Gas
Cooling
- Central Air
Appliances
- Included: Dishwasher, Disposal, Dryer, Free Standing Gas Oven, Free Standing Refrigerator, Microwave, Washer
Features
- Basement: Partially Finished
- Has fireplace: Yes
- Fireplace features: Family Room, Wood Burning
Interior area
- Total interior livable area: 1,728 sqft
- Finished area above ground: 1,176
- Finished area below ground: 552
Property
Parking
- Total spaces: 2
- Parking features: Two Car Garage, Detached
- Garage spaces: 2
Features
- Levels: One
- Stories: 1
- Entry location: GroundLevelwSteps
- Patio & porch: Patio, Porch
- Exterior features: Lighting
- Pool features: None
- Fencing: Fenced
Lot
- Size: 6,098 sqft
- Dimensions: 50 x 126.41
Details
- Parcel number: 2505282022
- Special conditions: Short Sale No,Standard
Construction
Type & style
- Home type: SingleFamily
- Architectural style: Ranch
- Property subtype: Single Family Residence
Materials
- Vinyl Siding
- Foundation: Basement, Poured
Condition
- New construction: No
- Year built: 1954
Utilities & green energy
- Sewer: Public Sewer
- Water: Public
Community & neighborhood
Location
- Region: Royal Oak
- Subdivision: HILLCREST MANOR
Other
Other facts
- Listing agreement: Exclusive Right To Sell
- Listing terms: Cash,Conventional,FHA,Va Loan
Price history
| Date | Event | Price |
|---|---|---|
| 8/8/2025 | Sold | $325,000+3.2%$188/sqft |
Source: | ||
| 8/6/2025 | Pending sale | $315,000$182/sqft |
Source: | ||
| 6/23/2025 | Listed for sale | $315,000$182/sqft |
Source: | ||
| 6/23/2025 | Listing removed | $315,000$182/sqft |
Source: | ||
| 6/13/2025 | Listed for sale | $315,000+15%$182/sqft |
Source: | ||
Public tax history
| Year | Property taxes | Tax assessment |
|---|---|---|
| 2024 | -- | $119,470 +16.7% |
| 2023 | -- | $102,400 +5.7% |
| 2022 | -- | $96,890 +5.3% |
Find assessor info on the county website
Neighborhood: 48073
Nearby schools
GreatSchools rating
- 6/10Alfred E. Upton Elementary SchoolGrades: K-5Distance: 1.1 mi
- 6/10Royal Oak Middle SchoolGrades: 6-8Distance: 2.3 mi
- 9/10Royal Oak High SchoolGrades: 9-12Distance: 0.3 mi
Get a cash offer in 3 minutes
Find out how much your home could sell for in as little as 3 minutes with a no-obligation cash offer.
Estimated market value
$327,700
Get a cash offer in 3 minutes
Find out how much your home could sell for in as little as 3 minutes with a no-obligation cash offer.
Estimated market value
$327,700

