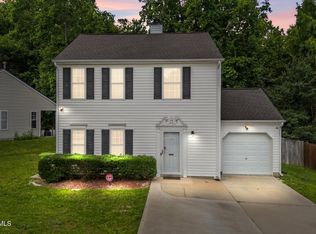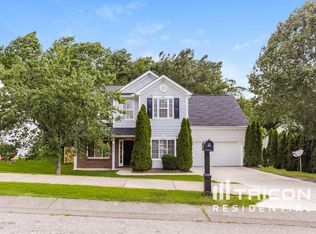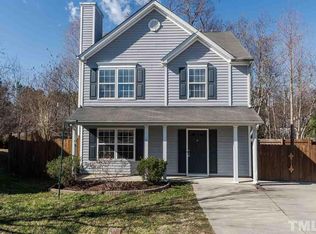Adorable ranch in great condition on a culdesac convenient to mall and major roads. Updated Kitchen features bar and stainless appliances with roomy breakfast room with additional cabinets and lots of window. Family room with wall of windows and fireplace is open to kitchen. Split bedroom plan. Master features cathedral ceiling and huge walk in closet with nice bath with garden tub . Seperate laundry room/mud room. Garage with extra storage. Covered rear patio overlooking private backyard.
This property is off market, which means it's not currently listed for sale or rent on Zillow. This may be different from what's available on other websites or public sources.


