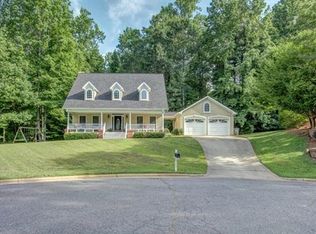Closed
$455,000
4217 Old Forge Dr, Gastonia, NC 28056
3beds
2,412sqft
Single Family Residence
Built in 1983
0.58 Acres Lot
$458,200 Zestimate®
$189/sqft
$2,436 Estimated rent
Home value
$458,200
$417,000 - $504,000
$2,436/mo
Zestimate® history
Loading...
Owner options
Explore your selling options
What's special
Welcome to Heritage Woods! This 3-bedroom, 2.5-bath home sits on a private .58-acre lot surrounded by mature trees. Recent updates include a brand-new roof (2025), new carpet (2025), and fresh paint throughout the home and deck, making it truly move-in ready. The kitchen features granite countertops and opens to a large living room with a cozy fireplace. The primary suite is conveniently located on the main level, along with an office/flex space just off the kitchen. Upstairs, you’ll find two spacious bedrooms, a full bath, and a large storage area that could potentially be converted into an additional room. Enjoy the peaceful, wooded backyard and all the space this home has to offer. Come make this your new home!
Zillow last checked: 8 hours ago
Listing updated: October 03, 2025 at 05:31am
Listing Provided by:
Jeff Hansen jhansen@helenadamsrealty.com,
Helen Adams Realty
Bought with:
Kristie Ferguson
Ferguson Realty
Source: Canopy MLS as distributed by MLS GRID,MLS#: 4291870
Facts & features
Interior
Bedrooms & bathrooms
- Bedrooms: 3
- Bathrooms: 3
- Full bathrooms: 2
- 1/2 bathrooms: 1
- Main level bedrooms: 1
Primary bedroom
- Level: Main
Bedroom s
- Level: Upper
Bedroom s
- Level: Upper
Bathroom full
- Level: Main
Bathroom half
- Level: Main
Bathroom full
- Level: Upper
Dining room
- Level: Main
Kitchen
- Level: Main
Laundry
- Level: Main
Living room
- Level: Main
Office
- Level: Main
Heating
- Central
Cooling
- Central Air
Appliances
- Included: Dishwasher, Disposal, Dryer, Electric Range, Microwave, Refrigerator, Washer
- Laundry: Main Level
Features
- Has basement: No
- Fireplace features: Gas Log, Living Room
Interior area
- Total structure area: 2,412
- Total interior livable area: 2,412 sqft
- Finished area above ground: 2,412
- Finished area below ground: 0
Property
Parking
- Total spaces: 2
- Parking features: Attached Garage, Garage on Main Level
- Attached garage spaces: 2
Features
- Levels: One and One Half
- Stories: 1
Lot
- Size: 0.58 Acres
Details
- Parcel number: 116807
- Zoning: R1H
- Special conditions: Standard
Construction
Type & style
- Home type: SingleFamily
- Property subtype: Single Family Residence
Materials
- Brick Partial, Hardboard Siding
- Foundation: Crawl Space
- Roof: Shingle
Condition
- New construction: No
- Year built: 1983
Utilities & green energy
- Sewer: Public Sewer
- Water: City
Community & neighborhood
Location
- Region: Gastonia
- Subdivision: Heritage Woods
HOA & financial
HOA
- Has HOA: Yes
- HOA fee: $40 annually
Other
Other facts
- Road surface type: Concrete, Paved
Price history
| Date | Event | Price |
|---|---|---|
| 10/2/2025 | Sold | $455,000$189/sqft |
Source: | ||
| 8/22/2025 | Listed for sale | $455,000$189/sqft |
Source: | ||
Public tax history
| Year | Property taxes | Tax assessment |
|---|---|---|
| 2025 | $4,700 | $439,650 |
| 2024 | $4,700 -1% | $439,650 |
| 2023 | $4,748 +14% | $439,650 +40.4% |
Find assessor info on the county website
Neighborhood: Quail Ridge
Nearby schools
GreatSchools rating
- 7/10Lowell Elementary SchoolGrades: K-5Distance: 2.1 mi
- 2/10Holbrook Middle SchoolGrades: 6-8Distance: 1 mi
- 2/10Ashbrook High SchoolGrades: 9-12Distance: 1.2 mi
Schools provided by the listing agent
- Elementary: Lowell
- Middle: Holbrook
- High: Ashbrook
Source: Canopy MLS as distributed by MLS GRID. This data may not be complete. We recommend contacting the local school district to confirm school assignments for this home.
Get a cash offer in 3 minutes
Find out how much your home could sell for in as little as 3 minutes with a no-obligation cash offer.
Estimated market value
$458,200
Get a cash offer in 3 minutes
Find out how much your home could sell for in as little as 3 minutes with a no-obligation cash offer.
Estimated market value
$458,200
