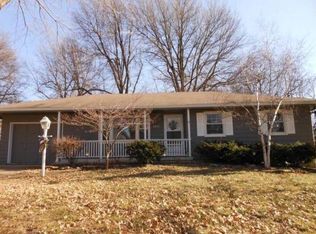Sold
Price Unknown
4217 S Spring St, Independence, MO 64055
3beds
2,008sqft
Single Family Residence
Built in 1960
8,063 Square Feet Lot
$251,400 Zestimate®
$--/sqft
$1,807 Estimated rent
Home value
$251,400
$226,000 - $279,000
$1,807/mo
Zestimate® history
Loading...
Owner options
Explore your selling options
What's special
Welcome to this beautifully maintained 3-bedroom, 2-bathroom raised ranch-style home, offering the perfect blend of comfort, functionality, and charm. As you step inside, you're greeted by a spacious, open-concept kitchen that seamlessly connects to the dining area and inviting living room—an ideal setup for entertaining guests or enjoying cozy nights at home. The kitchen features ample counter space and cabinetry, making meal prep a breeze and providing plenty of room for storage and culinary creativity. The adjoining dining area is perfect for family meals or more formal gatherings, while the living room boasts warm natural light and a welcoming atmosphere. Each of the three bedrooms is generously sized, offering flexibility for families, guests, or a home office. The owner’s suite is a true retreat, complete with a private en-suite bathroom for added privacy and convenience. The partially finished basement expands the home's livable space and includes a second full bathroom, making it ideal for a recreation room, media space, or guest quarters. Step outside to enjoy the spacious backyard, which provides ample room for outdoor fun, gardening, or simply relaxing. The elevated deck is a standout feature—perfect for summer barbecues, morning coffee, or evening unwind sessions under the stars. This home is move-in ready and thoughtfully designed to accommodate a variety of lifestyles. Don’t miss the opportunity to make it yours!
Zillow last checked: 8 hours ago
Listing updated: July 28, 2025 at 08:57am
Listing Provided by:
Korbyn Shirey 913-558-8929,
ReeceNichols- Leawood Town Center,
Rob Ellerman Team 816-304-4434,
ReeceNichols - Lees Summit
Bought with:
Josh Brown, 00247019
Keller Williams Realty Partners Inc.
Source: Heartland MLS as distributed by MLS GRID,MLS#: 2551031
Facts & features
Interior
Bedrooms & bathrooms
- Bedrooms: 3
- Bathrooms: 2
- Full bathrooms: 2
Primary bedroom
- Features: All Carpet, Ceiling Fan(s), Walk-In Closet(s)
- Level: First
- Area: 260 Square Feet
- Dimensions: 26 x 10
Bedroom 2
- Features: All Carpet, Ceiling Fan(s)
- Level: First
- Area: 110 Square Feet
- Dimensions: 11 x 11
Bedroom 3
- Features: All Carpet, Ceiling Fan(s)
- Level: First
- Area: 156 Square Feet
- Dimensions: 12 x 13
Primary bathroom
- Features: Double Vanity, Shower Only, Vinyl
- Level: First
- Area: 108 Square Feet
- Dimensions: 9 x 12
Bathroom 2
- Features: Shower Over Tub, Vinyl
- Level: Lower
- Area: 144 Square Feet
- Dimensions: 18 x 8
Dining room
- Features: Ceiling Fan(s), Vinyl
- Level: First
- Area: 169 Square Feet
- Dimensions: 13 x 13
Kitchen
- Features: Kitchen Island, Laminate Counters, Pantry, Vinyl
- Level: First
- Area: 130 Square Feet
- Dimensions: 13 x 10
Living room
- Features: All Carpet, Ceiling Fan(s)
- Level: First
- Area: 360 Square Feet
- Dimensions: 15 x 24
Recreation room
- Features: Vinyl
- Level: Lower
- Area: 400 Square Feet
- Dimensions: 20 x 20
Heating
- Forced Air
Cooling
- Electric
Appliances
- Included: Dishwasher, Disposal, Microwave, Refrigerator, Gas Range
- Laundry: In Basement
Features
- Ceiling Fan(s), Kitchen Island, Pantry, Walk-In Closet(s)
- Flooring: Carpet, Vinyl
- Windows: Thermal Windows
- Basement: Concrete,Finished,Interior Entry,Sump Pump
- Has fireplace: No
Interior area
- Total structure area: 2,008
- Total interior livable area: 2,008 sqft
- Finished area above ground: 1,464
- Finished area below ground: 544
Property
Parking
- Total spaces: 2
- Parking features: Attached, Garage Faces Front
- Attached garage spaces: 2
Features
- Patio & porch: Deck
- Fencing: Metal
Lot
- Size: 8,063 sqft
- Features: City Lot, Level
Details
- Additional structures: Shed(s)
- Parcel number: 33230121100000000
Construction
Type & style
- Home type: SingleFamily
- Architectural style: Traditional
- Property subtype: Single Family Residence
Materials
- Vinyl Siding
- Roof: Composition
Condition
- Year built: 1960
Utilities & green energy
- Sewer: Public Sewer
- Water: Public
Community & neighborhood
Location
- Region: Independence
- Subdivision: Fairway Gardens
HOA & financial
HOA
- Has HOA: No
Other
Other facts
- Listing terms: Cash,Conventional,FHA,VA Loan
- Ownership: Private
- Road surface type: Paved
Price history
| Date | Event | Price |
|---|---|---|
| 7/24/2025 | Sold | -- |
Source: | ||
| 6/5/2025 | Pending sale | $249,900$124/sqft |
Source: | ||
| 5/21/2025 | Listed for sale | $249,900+0.4%$124/sqft |
Source: | ||
| 5/21/2025 | Listing removed | $249,000$124/sqft |
Source: | ||
| 5/1/2025 | Price change | $249,000-0.4%$124/sqft |
Source: | ||
Public tax history
| Year | Property taxes | Tax assessment |
|---|---|---|
| 2024 | $1,890 +2.3% | $27,280 |
| 2023 | $1,847 +26.5% | $27,280 +38.1% |
| 2022 | $1,460 +0% | $19,760 |
Find assessor info on the county website
Neighborhood: South Crysler
Nearby schools
GreatSchools rating
- 5/10John W. Luff Elementary SchoolGrades: PK-5Distance: 0.7 mi
- 7/10Bridger Middle SchoolGrades: 6Distance: 4.1 mi
- 4/10Truman High SchoolGrades: 9-12Distance: 1.3 mi
Schools provided by the listing agent
- Elementary: Luff
- Middle: Pioneer Ridge
- High: Truman
Source: Heartland MLS as distributed by MLS GRID. This data may not be complete. We recommend contacting the local school district to confirm school assignments for this home.
Get a cash offer in 3 minutes
Find out how much your home could sell for in as little as 3 minutes with a no-obligation cash offer.
Estimated market value$251,400
Get a cash offer in 3 minutes
Find out how much your home could sell for in as little as 3 minutes with a no-obligation cash offer.
Estimated market value
$251,400
