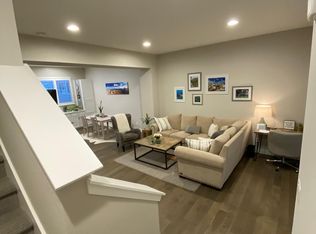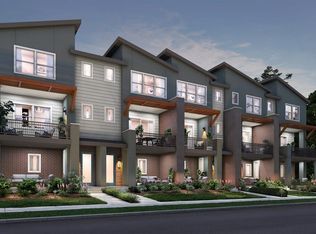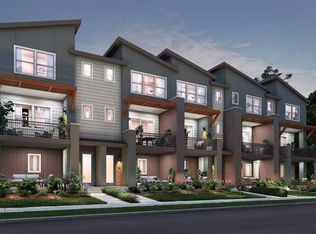Receive $250 off your first two months of rent when you apply within 24-hours of your tour. Welcome to 4217 Yarrow Street, a contemporary gem in the heart of Wheat Ridge, CO! This 2-bedroom, 3-bathroom residence boasts an impressive 1,604 square feet of thoughtfully designed living space. Step inside to find an inviting open floor plan with luxury vinyl planking and plush carpet floors. An abundance of windows flood the home with natural light. The eat-in kitchen is a chef's dream, equipped with a refrigerator, dishwasher, microwave, and disposal. The spacious primary suite features a walk-in closet and a private bath, while the second bedroom offers plenty of room for guests or a home office. Enjoy the convenience of a washer and dryer in the unit, as well as the comfort of central air, gas heat, and solar heat. Step outside to your private outdoor space or relax on the balcony. The attached garage provides additional storage and parking. Nestled in a vibrant neighborhood, this home offers easy access to local dining, shopping, and recreational amenities. Situated in proximity to Interstate 70, a plethora of restaurants, and the esteemed Lutheran Medical Center, this home seamlessly integrates urban accessibility with tranquil living. Indulge in the seamless blend of style and functionality that this home offers. Whether relaxing in the private outdoor space or entertaining in the thoughtfully designed interior, this residence is a testament to elegant modern living. Call 4217 Yarrow Street your home today! Owner covers HOA which includes trash, snow removal and landscaping. Renter is responsible for all other utilities in addition to rent.
This property is off market, which means it's not currently listed for sale or rent on Zillow. This may be different from what's available on other websites or public sources.


