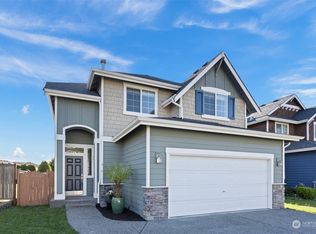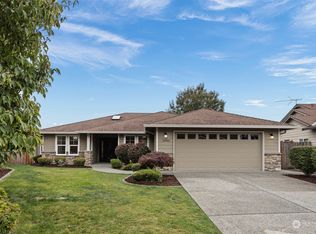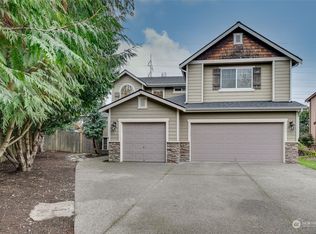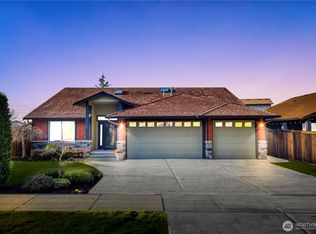Sold
Listed by:
Pam Richmond,
Coldwell Banker Bain
Bought with: eXp Realty
$1,290,000
4218 154th Place SE, Bothell, WA 98012
3beds
2,637sqft
Single Family Residence
Built in 2006
7,405.2 Square Feet Lot
$1,261,900 Zestimate®
$489/sqft
$3,686 Estimated rent
Home value
$1,261,900
$1.17M - $1.36M
$3,686/mo
Zestimate® history
Loading...
Owner options
Explore your selling options
What's special
Exceptional property w/Brazilian hrwd floors, high ceilings, a beautiful backyard entertainment area, & 3-car garage with workshop. Open liv/din rm w/crystal chandeliers & cozy fp. Spacious kitchen w/upscale GE Café appls(2024), granite cntrs & eating nook. Big fam rm w/FP opens to delightful backyd oasis w/custom lighting, heaters, firepit & sprinklers. Home office, 1/2 bth & utility rm complete the main flr. Upstairs-lux primary ensuite w/soaking tub, shower & 2 walk-in closets. 2 add'l bdrms-1 w/special touches for a charming nursery, full bthrm & bonus rm or 4th bedrm. Upgrades: roof(2020), furnace/AC(2021), paint(2023/2025), hrdwd flrs & carpet(2022), Hue Lights & Smart Home tech. Expansive lot on a tranquil cul-de-sac.
Zillow last checked: 8 hours ago
Listing updated: May 18, 2025 at 04:02am
Offers reviewed: Apr 02
Listed by:
Pam Richmond,
Coldwell Banker Bain
Bought with:
Karina Hayashi, 21035762
eXp Realty
Source: NWMLS,MLS#: 2333457
Facts & features
Interior
Bedrooms & bathrooms
- Bedrooms: 3
- Bathrooms: 3
- Full bathrooms: 2
- 1/2 bathrooms: 1
- Main level bathrooms: 1
Other
- Level: Main
Den office
- Level: Main
Dining room
- Level: Main
Entry hall
- Level: Main
Family room
- Level: Main
Kitchen with eating space
- Level: Main
Living room
- Level: Main
Utility room
- Level: Main
Heating
- Fireplace(s), Forced Air
Cooling
- Central Air
Appliances
- Included: Dishwasher(s), Disposal, Double Oven, Dryer(s), Microwave(s), Refrigerator(s), Stove(s)/Range(s), Washer(s), Garbage Disposal, Water Heater: Gas, Water Heater Location: Garage
Features
- Bath Off Primary, High Tech Cabling
- Flooring: Ceramic Tile, Hardwood, Vinyl, Carpet
- Doors: French Doors
- Windows: Double Pane/Storm Window
- Basement: None
- Number of fireplaces: 2
- Fireplace features: Gas, Main Level: 2, Fireplace
Interior area
- Total structure area: 2,637
- Total interior livable area: 2,637 sqft
Property
Parking
- Total spaces: 3
- Parking features: Attached Garage
- Attached garage spaces: 3
Features
- Levels: Two
- Stories: 2
- Entry location: Main
- Patio & porch: Bath Off Primary, Ceramic Tile, Double Pane/Storm Window, Fireplace, French Doors, High Tech Cabling, Security System, Water Heater
- Has view: Yes
- View description: Territorial
Lot
- Size: 7,405 sqft
- Features: Cul-De-Sac, Curbs, Paved, Sidewalk, Cable TV, Fenced-Fully, Gas Available, High Speed Internet, Patio, Shop, Sprinkler System
- Topography: Level
- Residential vegetation: Garden Space
Details
- Parcel number: 01039400001400
- Zoning description: Jurisdiction: City
- Special conditions: Standard
Construction
Type & style
- Home type: SingleFamily
- Property subtype: Single Family Residence
Materials
- Cement Planked, Stone, Cement Plank
- Foundation: Poured Concrete
- Roof: Composition
Condition
- Year built: 2006
Utilities & green energy
- Electric: Company: Puget Sound Energy
- Sewer: Sewer Connected, Company: Silver Lake Water and Sewer
- Water: Public, Company: Silver Lake Water and Sewer
- Utilities for property: Ziply Fiber
Community & neighborhood
Security
- Security features: Security System
Location
- Region: Bothell
- Subdivision: Bothell
Other
Other facts
- Listing terms: Cash Out,Conventional
- Cumulative days on market: 16 days
Price history
| Date | Event | Price |
|---|---|---|
| 4/17/2025 | Sold | $1,290,000+1.2%$489/sqft |
Source: | ||
| 3/30/2025 | Pending sale | $1,275,000$484/sqft |
Source: | ||
| 3/29/2025 | Price change | $1,275,000-1.9%$484/sqft |
Source: | ||
| 3/25/2025 | Price change | $1,300,000+4%$493/sqft |
Source: | ||
| 2/27/2025 | Pending sale | $1,250,000$474/sqft |
Source: | ||
Public tax history
| Year | Property taxes | Tax assessment |
|---|---|---|
| 2024 | $9,638 +4.9% | $1,019,600 +4.4% |
| 2023 | $9,185 -0.9% | $976,400 -9.6% |
| 2022 | $9,269 +31.4% | $1,080,600 +52.1% |
Find assessor info on the county website
Neighborhood: 98012
Nearby schools
GreatSchools rating
- 10/10Forest View Elementary SchoolGrades: PK-5Distance: 0.9 mi
- 8/10Gateway Middle SchoolGrades: 6-8Distance: 1 mi
- 9/10Henry M. Jackson High SchoolGrades: 9-12Distance: 1.9 mi
Schools provided by the listing agent
- Elementary: Forest View Elem
- Middle: Gateway Mid
- High: Henry M. Jackson Hig
Source: NWMLS. This data may not be complete. We recommend contacting the local school district to confirm school assignments for this home.

Get pre-qualified for a loan
At Zillow Home Loans, we can pre-qualify you in as little as 5 minutes with no impact to your credit score.An equal housing lender. NMLS #10287.



