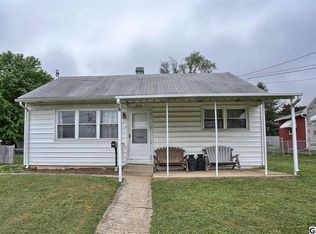Sold for $205,000
$205,000
4218 Allen Rd, Camp Hill, PA 17011
2beds
759sqft
Single Family Residence
Built in 1950
6,970 Square Feet Lot
$212,700 Zestimate®
$270/sqft
$1,503 Estimated rent
Home value
$212,700
$196,000 - $232,000
$1,503/mo
Zestimate® history
Loading...
Owner options
Explore your selling options
What's special
Welcome to 4218 Allen Road! This 2 bed 1 bath rancher is located in the sought after West Shore school district and mere minutes from US-15. Walk into the 18.5x12 ft living room and notice the hardwood floors and large picture window for plenty of natural light. The 12.5x9.5 ft kitchen features a glass top electric range with a vented hood, refrigerator, and a space for a dishwasher. The two bedrooms are 13x9 ft and 9.5x9.5 ft in size and have replacement windows and hardwood floors. The tiled bathroom has a tub surround and is located conveniently off the living room, close to the bedrooms. The back porch has a motion censored light and opens up to a large 55x65 ft fenced in yard which is great for entertaining. The attached garage is great for parking and the tool shed provides additional storage. With central AC and a covered front porch, this home has everything you need! Don't miss your opportunity for an affordable starter home or simple retirement home that is well maintained in a great neighborhood!
Zillow last checked: 8 hours ago
Listing updated: February 20, 2025 at 04:51am
Listed by:
Parker Wolfe 717-847-2044,
Prime Home Real Estate, LLC
Bought with:
OLIVIA CARPENTER, AB046889L
EXP Realty, LLC
Source: Bright MLS,MLS#: PACB2037646
Facts & features
Interior
Bedrooms & bathrooms
- Bedrooms: 2
- Bathrooms: 1
- Full bathrooms: 1
- Main level bathrooms: 1
- Main level bedrooms: 2
Basement
- Area: 0
Heating
- Forced Air, Natural Gas, Electric
Cooling
- Central Air, Electric
Appliances
- Included: Gas Water Heater
Features
- Has basement: No
- Has fireplace: No
Interior area
- Total structure area: 759
- Total interior livable area: 759 sqft
- Finished area above ground: 759
- Finished area below ground: 0
Property
Parking
- Total spaces: 3
- Parking features: Garage Faces Side, Inside Entrance, Driveway, Attached
- Attached garage spaces: 1
- Uncovered spaces: 2
Accessibility
- Accessibility features: 2+ Access Exits
Features
- Levels: One
- Stories: 1
- Pool features: None
Lot
- Size: 6,970 sqft
Details
- Additional structures: Above Grade, Below Grade
- Parcel number: 13240797179
- Zoning: RESIDENTIAL
- Special conditions: Standard
Construction
Type & style
- Home type: SingleFamily
- Architectural style: Ranch/Rambler
- Property subtype: Single Family Residence
Materials
- Wood Siding
- Foundation: Block
Condition
- New construction: No
- Year built: 1950
Utilities & green energy
- Sewer: Public Sewer
- Water: Public
Community & neighborhood
Location
- Region: Camp Hill
- Subdivision: None Available
- Municipality: LOWER ALLEN TWP
Other
Other facts
- Listing agreement: Exclusive Agency
- Ownership: Fee Simple
Price history
| Date | Event | Price |
|---|---|---|
| 2/14/2025 | Sold | $205,000+2.6%$270/sqft |
Source: | ||
| 12/24/2024 | Pending sale | $199,900$263/sqft |
Source: | ||
| 12/14/2024 | Listed for sale | $199,900$263/sqft |
Source: | ||
Public tax history
| Year | Property taxes | Tax assessment |
|---|---|---|
| 2025 | $2,591 +6.3% | $122,300 |
| 2024 | $2,437 +2.6% | $122,300 |
| 2023 | $2,375 +1.6% | $122,300 |
Find assessor info on the county website
Neighborhood: 17011
Nearby schools
GreatSchools rating
- NALower Allen El SchoolGrades: K-5Distance: 0.2 mi
- 7/10Allen Middle SchoolGrades: 6-8Distance: 0.1 mi
- 7/10Cedar Cliff High SchoolGrades: 9-12Distance: 3 mi
Schools provided by the listing agent
- High: Cedar Cliff
- District: West Shore
Source: Bright MLS. This data may not be complete. We recommend contacting the local school district to confirm school assignments for this home.
Get pre-qualified for a loan
At Zillow Home Loans, we can pre-qualify you in as little as 5 minutes with no impact to your credit score.An equal housing lender. NMLS #10287.
Sell with ease on Zillow
Get a Zillow Showcase℠ listing at no additional cost and you could sell for —faster.
$212,700
2% more+$4,254
With Zillow Showcase(estimated)$216,954
