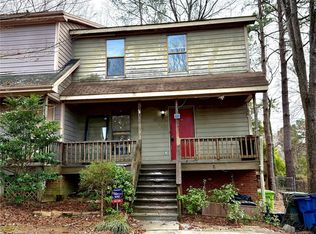*Sold As Is* Great duplex/townhome in a fantastic location! Convenient to I-540, I-440, Triangle Town Center, dining and shopping! Complete with big bedrooms, large kitchen/dining area, all kitchen appliances Included! Large living room with Brock fireplace! Fenced backyard, storage shed, and a large front porch. Laundry room floor and ceiling need repair. Shower water leak was repaired.
This property is off market, which means it's not currently listed for sale or rent on Zillow. This may be different from what's available on other websites or public sources.
