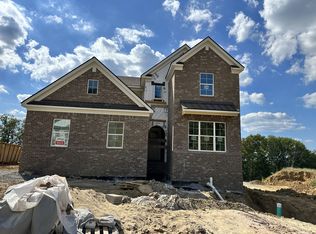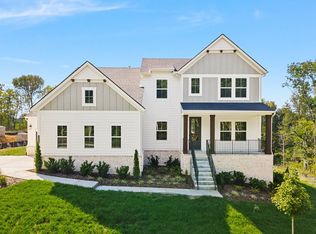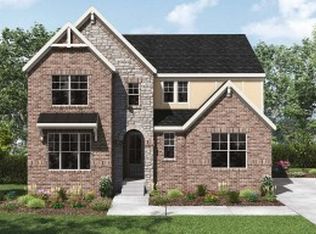Closed
$720,000
4218 Birmingham Rd, Lebanon, TN 37090
4beds
3,218sqft
Single Family Residence, Residential
Built in 2024
9,147.6 Square Feet Lot
$709,900 Zestimate®
$224/sqft
$2,854 Estimated rent
Home value
$709,900
$667,000 - $760,000
$2,854/mo
Zestimate® history
Loading...
Owner options
Explore your selling options
What's special
Save up to 1% of your loan amount as a closing cost credit when you use seller's suggested lender! Step into this stunning, all-brick custom home, built in 2024 and thoughtfully designed with high-end finishes throughout. Perfectly situated just minutes from shopping and dining in both Lebanon and Mount Juliet. Move-in ready, all appliances remain! Inside, you’ll find 10-foot ceilings and 8-foot doors on the main level, custom board and batten accents, upgraded flooring and lighting, and smart-home integration allowing you to control lighting, security, climate, and appliances directly from your phone. The main-floor office with French doors offers the perfect space for remote work. The gourmet kitchen features custom cabinetry, quartz countertops, upgraded stainless steel appliances, tile backsplash, and a walk-in pantry. The adjacent living and dining areas flow seamlessly for open-concept living, and electric blinds on the main level and in the primary suite add a touch of luxury. The spacious primary suite boasts a tray ceiling, his-and-hers walk-in closets, and a spa-like ensuite bath with double vanities, a soaking tub, and a tiled walk-in shower. Two additional bedrooms share a convenient Jack-and-Jill bathroom—each with its own walk-in closet—while a fourth bedroom has its own private full bath and walk-in closet. Upstairs, a versatile loft offers the perfect space for a family room or media area. Enjoy outdoor living on the covered front porch or the expansive covered back patio with a fireplace and extended patio space. The fenced backyard includes a 5-foot privacy fence and extended concrete driveway for extra parking. The garage is equipped with a 240V EV charging outlet and built-in shelving for added storage. Community amenities include a playground and pool. Don’t miss this opportunity to own a beautifully upgraded, move-in ready home in a desirable location!
Zillow last checked: 8 hours ago
Listing updated: September 08, 2025 at 10:51am
Listing Provided by:
Chelsea Hawkins 864-704-3265,
Keller Williams Realty Mt. Juliet,
Christian LeMere 615-593-8090,
Keller Williams Realty Mt. Juliet
Bought with:
Kera VanderLaan, 369419
KKI Ventures, INC dba Marshall Reddick Real Estate
Source: RealTracs MLS as distributed by MLS GRID,MLS#: 2963423
Facts & features
Interior
Bedrooms & bathrooms
- Bedrooms: 4
- Bathrooms: 4
- Full bathrooms: 3
- 1/2 bathrooms: 1
Heating
- Central
Cooling
- Central Air, Electric
Appliances
- Included: Built-In Electric Oven, Electric Range, Dishwasher, Disposal, Dryer, Microwave, Refrigerator, Stainless Steel Appliance(s), Washer
- Laundry: Electric Dryer Hookup, Washer Hookup
Features
- Built-in Features, Ceiling Fan(s), Entrance Foyer, Extra Closets, High Ceilings, Open Floorplan, Pantry, Walk-In Closet(s)
- Flooring: Carpet, Wood, Tile
- Basement: None,Crawl Space
- Number of fireplaces: 2
- Fireplace features: Gas, Living Room
Interior area
- Total structure area: 3,218
- Total interior livable area: 3,218 sqft
- Finished area above ground: 3,218
Property
Parking
- Total spaces: 3
- Parking features: Garage Door Opener, Garage Faces Side
- Garage spaces: 3
Features
- Levels: Two
- Stories: 2
- Patio & porch: Patio, Covered, Porch
- Pool features: Association
- Fencing: Back Yard
Lot
- Size: 9,147 sqft
Details
- Parcel number: 056F F 01200 000
- Special conditions: Standard
Construction
Type & style
- Home type: SingleFamily
- Property subtype: Single Family Residence, Residential
Materials
- Brick
Condition
- New construction: No
- Year built: 2024
Utilities & green energy
- Sewer: Public Sewer
- Water: Public
- Utilities for property: Electricity Available, Water Available
Community & neighborhood
Security
- Security features: Fire Alarm, Smoke Detector(s)
Location
- Region: Lebanon
- Subdivision: River Oaks Ph3b
HOA & financial
HOA
- Has HOA: Yes
- HOA fee: $55 monthly
- Amenities included: Playground, Pool
- Services included: Recreation Facilities
Price history
| Date | Event | Price |
|---|---|---|
| 9/5/2025 | Sold | $720,000-0.7%$224/sqft |
Source: | ||
| 8/12/2025 | Contingent | $725,000$225/sqft |
Source: | ||
| 7/31/2025 | Listed for sale | $725,000-2.5%$225/sqft |
Source: | ||
| 7/25/2025 | Listing removed | $743,900$231/sqft |
Source: | ||
| 7/17/2025 | Price change | $743,900-0.1%$231/sqft |
Source: | ||
Public tax history
| Year | Property taxes | Tax assessment |
|---|---|---|
| 2024 | $2,663 +454% | $92,100 +454% |
| 2023 | $481 | $16,625 |
Find assessor info on the county website
Neighborhood: 37090
Nearby schools
GreatSchools rating
- 6/10Castle Heights Elementary SchoolGrades: PK-5Distance: 5.4 mi
- 6/10Winfree Bryant Middle SchoolGrades: 6-8Distance: 4.7 mi
Schools provided by the listing agent
- Elementary: Castle Heights Elementary
- Middle: Winfree Bryant Middle School
- High: Lebanon High School
Source: RealTracs MLS as distributed by MLS GRID. This data may not be complete. We recommend contacting the local school district to confirm school assignments for this home.
Get a cash offer in 3 minutes
Find out how much your home could sell for in as little as 3 minutes with a no-obligation cash offer.
Estimated market value$709,900
Get a cash offer in 3 minutes
Find out how much your home could sell for in as little as 3 minutes with a no-obligation cash offer.
Estimated market value
$709,900


