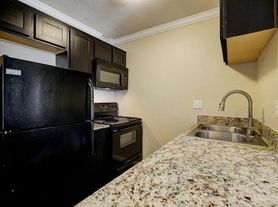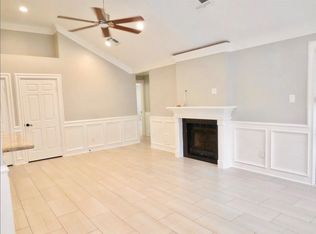Living is easy in this spacious and traditional style residence in Oak Forest. The floor plan encompasses 2 Bedrooms, 2 Full Bathrooms, a Sunroom, Living room, Dining room, Kitchen and Laundry room. Recent updates: NEW Paint, New Landscaping, and NEW Epoxy Floor in garage. Home includes granite countertops, stainless steel appliances, and high-efficiency washer and dryer. Home has refinished original hardwood floors and tile, with recently installed NEW AC Condenser and NEW Water Heater. Sunroom can be used as an office or reading room. Property has attached garage and includes a carport in the front driveway. There is a covered patio in the backyard with a wooden deck and mature trees providing plenty of shade. Tenant is responsible for Yard Maintenance. This home is close to Loop 610, the Galleria, the Heights and Downtown and is also, walking distance to TC Jester Park with community Swimming Pool and Dog Park. Perfect for anyone, this home shows great and READY FOR MOVE-IN.
Copyright notice - Data provided by HAR.com 2022 - All information provided should be independently verified.
House for rent
$2,800/mo
Fees may apply
4218 Glebe Rd, Houston, TX 77018
2beds
1,395sqft
Price may not include required fees and charges. Learn more|
Singlefamily
Available now
Electric
Electric dryer hookup laundry
2 Attached garage spaces parking
Natural gas
What's special
Attached garageDining roomStainless steel appliancesRefinished original hardwood floorsGranite countertopsHigh-efficiency washer and dryerWooden deck
- 7 days |
- -- |
- -- |
Zillow last checked: 8 hours ago
Listing updated: February 18, 2026 at 01:13pm
Travel times
Looking to buy when your lease ends?
Consider a first-time homebuyer savings account designed to grow your down payment with up to a 6% match & a competitive APY.
Facts & features
Interior
Bedrooms & bathrooms
- Bedrooms: 2
- Bathrooms: 2
- Full bathrooms: 2
Rooms
- Room types: Sun Room
Heating
- Natural Gas
Cooling
- Electric
Appliances
- Included: Dishwasher, Disposal, Dryer, Microwave, Oven, Range, Refrigerator, Washer
- Laundry: Electric Dryer Hookup, In Unit, Washer Hookup
Features
- 2 Primary Bedrooms, Brick Walls, Crown Molding, Walk-In Closet(s)
- Flooring: Tile, Wood
Interior area
- Total interior livable area: 1,395 sqft
Property
Parking
- Total spaces: 2
- Parking features: Attached, Carport, Covered
- Has attached garage: Yes
- Has carport: Yes
- Details: Contact manager
Features
- Stories: 1
- Exterior features: 1 Living Area, 2 Primary Bedrooms, Architecture Style: Traditional, Attached, Attached Carport, Back Yard, Brick Walls, Crown Molding, Electric Dryer Hookup, Flooring: Wood, Formal Dining, Heating: Gas, Ice Maker, Lot Features: Back Yard, Street, Patio/Deck, Street, Utility Room, Walk-In Closet(s), Washer Hookup, Window Coverings
Details
- Parcel number: 0731000890037
Construction
Type & style
- Home type: SingleFamily
- Property subtype: SingleFamily
Condition
- Year built: 1952
Community & HOA
Location
- Region: Houston
Financial & listing details
- Lease term: 12 Months
Price history
| Date | Event | Price |
|---|---|---|
| 11/13/2025 | Price change | $2,800-3.4%$2/sqft |
Source: | ||
| 11/2/2025 | Listed for rent | $2,900+16%$2/sqft |
Source: | ||
| 9/12/2024 | Listing removed | $2,500$2/sqft |
Source: | ||
| 9/9/2024 | Listed for rent | $2,500+19%$2/sqft |
Source: | ||
| 8/22/2019 | Listing removed | $2,100$2/sqft |
Source: J. Lindsey Properties #96519149 Report a problem | ||
Neighborhood: Oak Forest - Garden Oaks
Nearby schools
GreatSchools rating
- 3/10Stevens Elementary SchoolGrades: PK-5Distance: 0.3 mi
- 7/10Black Middle SchoolGrades: 6-8Distance: 0.6 mi
- 4/10Waltrip High SchoolGrades: 9-12Distance: 1.3 mi

