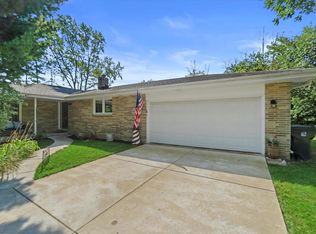Closed
$449,000
4218 Meachem ROAD, Mount Pleasant, WI 53403
3beds
1,630sqft
Single Family Residence
Built in 2025
0.34 Acres Lot
$450,800 Zestimate®
$275/sqft
$2,517 Estimated rent
Home value
$450,800
$410,000 - $496,000
$2,517/mo
Zestimate® history
Loading...
Owner options
Explore your selling options
What's special
Step into superior craftsmanship with this over engineered 3BR, 2BA 2025 build, ideally located between Milwaukee and Chicago. Just minutes from the interstate and the new Microsoft campus, this home offers both convenience and long-term value. The open-concept layout features vaulted ceilings, an abundance of natural light, and a gas fireplace as the centerpiece of the main living area. Enjoy a spacious kitchen with stylish finishes, thoughtfully designed pocket office, first-floor laundry, and a primary suite with double sink vanity and walk-in closet. The basement is stubbed for a bathroom with an egress window--ready for future living space. Relax on the covered patio with nature views. 3-car garage, driveway, and landscaping are complete--just move in!
Zillow last checked: 8 hours ago
Listing updated: December 22, 2025 at 12:42pm
Listed by:
Kaila Roman Garcia 262-498-5929,
Realty ONE Group Boardwalk
Bought with:
Joseph A Kiriaki
Source: WIREX MLS,MLS#: 1944181 Originating MLS: Metro MLS
Originating MLS: Metro MLS
Facts & features
Interior
Bedrooms & bathrooms
- Bedrooms: 3
- Bathrooms: 2
- Full bathrooms: 2
- Main level bedrooms: 3
Primary bedroom
- Level: Main
- Area: 196
- Dimensions: 14 x 14
Bedroom 2
- Level: Main
- Area: 110
- Dimensions: 10 x 11
Bedroom 3
- Level: Main
- Area: 110
- Dimensions: 11 x 10
Bathroom
- Features: Stubbed For Bathroom on Lower, Tub Only, Master Bedroom Bath: Walk-In Shower, Master Bedroom Bath, Shower Over Tub
Dining room
- Level: Main
- Area: 117
- Dimensions: 9 x 13
Kitchen
- Level: Main
- Area: 195
- Dimensions: 15 x 13
Living room
- Level: Main
- Area: 304
- Dimensions: 19 x 16
Heating
- Natural Gas, Forced Air
Cooling
- Central Air
Appliances
- Included: Disposal, ENERGY STAR Qualified Appliances
Features
- High Speed Internet, Pantry, Cathedral/vaulted ceiling, Walk-In Closet(s)
- Basement: 8'+ Ceiling,Full,Concrete,Sump Pump
Interior area
- Total structure area: 1,630
- Total interior livable area: 1,630 sqft
- Finished area above ground: 1,630
Property
Parking
- Total spaces: 3
- Parking features: Garage Door Opener, Attached, 3 Car
- Attached garage spaces: 3
Features
- Levels: One
- Stories: 1
Lot
- Size: 0.34 Acres
- Features: Wooded
Details
- Parcel number: 151032225373000
- Zoning: Res
Construction
Type & style
- Home type: SingleFamily
- Architectural style: Ranch
- Property subtype: Single Family Residence
Materials
- Brick, Brick/Stone, Vinyl Siding
Condition
- New Construction
- New construction: Yes
- Year built: 2025
Utilities & green energy
- Sewer: Public Sewer
- Water: Public
Community & neighborhood
Location
- Region: Mount Pleasant
- Municipality: Mount Pleasant
Price history
| Date | Event | Price |
|---|---|---|
| 12/22/2025 | Sold | $449,000$275/sqft |
Source: | ||
| 12/4/2025 | Contingent | $449,000$275/sqft |
Source: | ||
| 12/1/2025 | Price change | $449,000-4.3%$275/sqft |
Source: | ||
| 11/6/2025 | Price change | $469,000-4.1%$288/sqft |
Source: | ||
| 10/20/2025 | Price change | $489,000-2.2%$300/sqft |
Source: | ||
Public tax history
Tax history is unavailable.
Neighborhood: 53403
Nearby schools
GreatSchools rating
- 7/10Schulte Elementary SchoolGrades: PK-5Distance: 2.8 mi
- NAMitchell Middle SchoolGrades: 6-8Distance: 1.7 mi
- 3/10Case High SchoolGrades: 9-12Distance: 3 mi
Schools provided by the listing agent
- Elementary: Schulte
- High: Case
- District: Racine
Source: WIREX MLS. This data may not be complete. We recommend contacting the local school district to confirm school assignments for this home.

Get pre-qualified for a loan
At Zillow Home Loans, we can pre-qualify you in as little as 5 minutes with no impact to your credit score.An equal housing lender. NMLS #10287.
Sell for more on Zillow
Get a free Zillow Showcase℠ listing and you could sell for .
$450,800
2% more+ $9,016
With Zillow Showcase(estimated)
$459,816