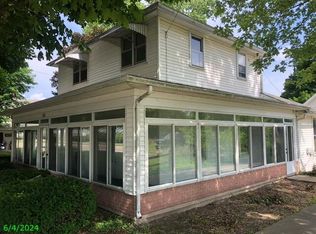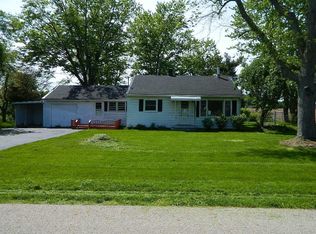Closed
$155,000
4218 Moorefield Rd, Springfield, OH 45502
3beds
2,029sqft
Single Family Residence
Built in 1890
0.51 Acres Lot
$158,000 Zestimate®
$76/sqft
$1,733 Estimated rent
Home value
$158,000
$117,000 - $213,000
$1,733/mo
Zestimate® history
Loading...
Owner options
Explore your selling options
What's special
This country home needs some TLC, but has so many opportunities to make it your own. Investors this could be a great project or you could turn it in to a Airbnb for income. Quiet location in New Moorefield. You will be welcomed by a spacious wrap around front porch. Upon entering you will find a living room, additional family room, dining room, full bath, spacious kitchen and mudroom all on the first floor. Upstairs there are three bedrooms and a half bath. There is a shed and a small fenced area in the back yard. Updates include new septic system 5 years ago, new furnace December 2023. Seller is putting new roof on Fall 2024.
Seller is selling ''AS IS'' will make no repairs
Zillow last checked: 8 hours ago
Listing updated: November 15, 2024 at 05:18am
Listed by:
Tamara Comer 937-322-0352,
Coldwell Banker Heritage
Bought with:
Jennifer Brown, 2020009143
EXP Realty
Source: WRIST,MLS#: 1033721
Facts & features
Interior
Bedrooms & bathrooms
- Bedrooms: 3
- Bathrooms: 2
- Full bathrooms: 1
- 1/2 bathrooms: 1
Bedroom 1
- Level: Second
- Area: 272 Square Feet
- Dimensions: 16.00 x 17.00
Bedroom 2
- Level: Second
- Area: 180 Square Feet
- Dimensions: 12.00 x 15.00
Bedroom 3
- Level: Second
- Area: 132 Square Feet
- Dimensions: 11.00 x 12.00
Dining room
- Level: First
- Area: 238 Square Feet
- Dimensions: 14.00 x 17.00
Family room
- Level: First
- Area: 192 Square Feet
- Dimensions: 12.00 x 16.00
Kitchen
- Level: First
- Area: 187 Square Feet
- Dimensions: 11.00 x 17.00
Living room
- Level: First
- Area: 225 Square Feet
- Dimensions: 15.00 x 15.00
Heating
- Natural Gas
Cooling
- Central Air, Wall Unit(s)
Features
- Flooring: Wood
- Basement: None
- Has fireplace: Yes
- Fireplace features: Decorative, Inoperable
Interior area
- Total structure area: 2,029
- Total interior livable area: 2,029 sqft
Property
Features
- Levels: Two
- Stories: 2
- Patio & porch: Porch
Lot
- Size: 0.51 Acres
- Dimensions: 0.51
- Features: Residential Lot
Details
- Parcel number: 2200300010401009
Construction
Type & style
- Home type: SingleFamily
- Property subtype: Single Family Residence
Materials
- Aluminum Siding
- Foundation: Cellar
Condition
- Year built: 1890
Utilities & green energy
- Sewer: Septic Tank
- Water: Well
Community & neighborhood
Location
- Region: Springfield
- Subdivision: Mrs
Other
Other facts
- Listing terms: Cash,Conventional
Price history
| Date | Event | Price |
|---|---|---|
| 11/15/2024 | Sold | $155,000-7.7%$76/sqft |
Source: | ||
| 9/28/2024 | Pending sale | $168,000$83/sqft |
Source: | ||
| 9/5/2024 | Price change | $168,000-2.6%$83/sqft |
Source: | ||
| 8/15/2024 | Listed for sale | $172,500+297.5%$85/sqft |
Source: | ||
| 1/26/2012 | Sold | $43,400+12.7%$21/sqft |
Source: Public Record Report a problem | ||
Public tax history
| Year | Property taxes | Tax assessment |
|---|---|---|
| 2024 | $1,982 +3.3% | $44,360 |
| 2023 | $1,918 -0.4% | $44,360 |
| 2022 | $1,925 +2.9% | $44,360 +21.4% |
Find assessor info on the county website
Neighborhood: 45502
Nearby schools
GreatSchools rating
- 6/10South Vienna Elementary SchoolGrades: PK-6Distance: 7.1 mi
- 6/10Northeastern High SchoolGrades: 7-12Distance: 7.1 mi
- NASouth Vienna Middle SchoolGrades: 6-8Distance: 7.1 mi
Get pre-qualified for a loan
At Zillow Home Loans, we can pre-qualify you in as little as 5 minutes with no impact to your credit score.An equal housing lender. NMLS #10287.
Sell with ease on Zillow
Get a Zillow Showcase℠ listing at no additional cost and you could sell for —faster.
$158,000
2% more+$3,160
With Zillow Showcase(estimated)$161,160

