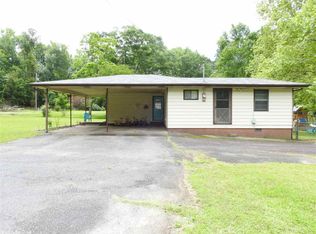*Rural home with maintenance-free brick & vinyl exterior**Sits on 2.5 acres** 2 outside shops for all your toys**Nice open living/dining area with gas log FP** Hardwood floors in LR, dining & 2 bedrooms**Master suite features wood laminate floors, walk-in closet, dbl vanities, walk-in shower and separate tub** Original carport enclosed and used as office or could be 4th bedroom with it's own Gas Log stove****Lots of character with room to roam**15 minutes to Little Rock**qualifies for $0 down RD loan**
This property is off market, which means it's not currently listed for sale or rent on Zillow. This may be different from what's available on other websites or public sources.
