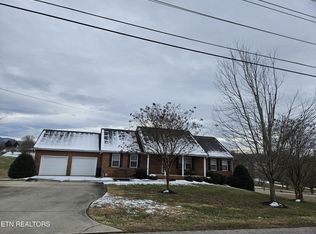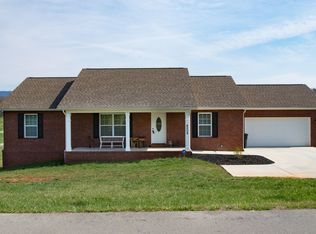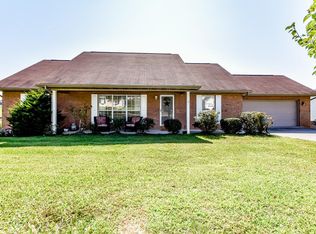Closed
$500,000
4218 Pea Ridge Rd LOT 11, Maryville, TN 37804
3beds
1,680sqft
Single Family Residence, Residential
Built in 2006
0.87 Acres Lot
$514,100 Zestimate®
$298/sqft
$2,107 Estimated rent
Home value
$514,100
$488,000 - $540,000
$2,107/mo
Zestimate® history
Loading...
Owner options
Explore your selling options
What's special
PRIDE OF OWNERSHIP can be Yours in this Lovely Basement Ranch Situated on .87 acres. Enjoy a Vaulted Living Room with Gas Fireplace, Formal Dining Room Leading to a Screened-in Porch and Deck, Kitchen with Large Center Island for Storage and Seating. Utility Room with laundry Sink, Split Bedrooms, Owners Bedroom with Walk-in Closet, Bath with double sinks, Whirlpool Tub and Separate Shower, Two Private Bedrooms with Hall Bath. Full Unfinished Basement Plumbed for 3rd Bath. Two Car Garage Up and One Car Garage Down. Enjoy a level Back yard Ready for Fun and Games. A Rare Find.
Zillow last checked: 8 hours ago
Listing updated: May 09, 2025 at 01:18pm
Listing Provided by:
Donna J. Bailey 865-988-8333,
Realty Executives Associates
Bought with:
Josh Grigsby, 331326
ReMax First
Source: RealTracs MLS as distributed by MLS GRID,MLS#: 2873477
Facts & features
Interior
Bedrooms & bathrooms
- Bedrooms: 3
- Bathrooms: 2
- Full bathrooms: 2
Dining room
- Features: Formal
- Level: Formal
Kitchen
- Features: Pantry
- Level: Pantry
Heating
- Central, Electric, Heat Pump, Propane
Cooling
- Central Air, Ceiling Fan(s)
Appliances
- Included: Dishwasher, Disposal, Microwave, Refrigerator, Oven
- Laundry: Washer Hookup, Electric Dryer Hookup
Features
- Ceiling Fan(s), Primary Bedroom Main Floor, High Speed Internet
- Flooring: Carpet, Wood, Tile
- Basement: Unfinished
- Number of fireplaces: 1
Interior area
- Total structure area: 1,680
- Total interior livable area: 1,680 sqft
Property
Parking
- Parking features: Garage Door Opener, Attached
- Has attached garage: Yes
Features
- Levels: Three Or More
- Patio & porch: Patio, Deck
- Has view: Yes
- View description: Mountain(s)
Lot
- Size: 0.87 Acres
- Dimensions: 125 x 306 x 125 x 305
- Features: Level, Rolling Slope
Details
- Parcel number: 039O B 02300 000
- Special conditions: Standard
Construction
Type & style
- Home type: SingleFamily
- Architectural style: Traditional
- Property subtype: Single Family Residence, Residential
Materials
- Vinyl Siding, Other, Brick
Condition
- New construction: No
- Year built: 2006
Utilities & green energy
- Utilities for property: Cable Connected
Green energy
- Energy efficient items: Doors
Community & neighborhood
Security
- Security features: Security System, Smoke Detector(s)
Location
- Region: Maryville
- Subdivision: River Ford
Price history
| Date | Event | Price |
|---|---|---|
| 2/28/2024 | Sold | $500,000$298/sqft |
Source: | ||
Public tax history
Tax history is unavailable.
Neighborhood: 37804
Nearby schools
GreatSchools rating
- 8/10Porter Elementary SchoolGrades: PK-5Distance: 1.7 mi
- 6/10Heritage Middle SchoolGrades: 6-8Distance: 1.9 mi
- 7/10Heritage High SchoolGrades: 9-12Distance: 1.8 mi
Schools provided by the listing agent
- Elementary: Porter Elementary
- High: Heritage High School
Source: RealTracs MLS as distributed by MLS GRID. This data may not be complete. We recommend contacting the local school district to confirm school assignments for this home.

Get pre-qualified for a loan
At Zillow Home Loans, we can pre-qualify you in as little as 5 minutes with no impact to your credit score.An equal housing lender. NMLS #10287.


