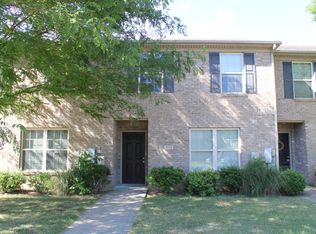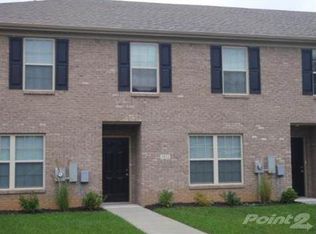Sold for $210,000
$210,000
4218 Reserve Rd APT 104, Lexington, KY 40514
2beds
2baths
1,041sqft
Condo
Built in 2006
-- sqft lot
$-- Zestimate®
$202/sqft
$1,579 Estimated rent
Home value
Not available
Estimated sales range
Not available
$1,579/mo
Zestimate® history
Loading...
Owner options
Explore your selling options
What's special
4218 Reserve Rd APT 104, Lexington, KY 40514 is a condo home that contains 1,041 sq ft and was built in 2006. It contains 2 bedrooms and 2 bathrooms. This home last sold for $210,000 in July 2025.
The Rent Zestimate for this home is $1,579/mo.
Facts & features
Interior
Bedrooms & bathrooms
- Bedrooms: 2
- Bathrooms: 2
Heating
- Other
Cooling
- Central
Features
- Basement: None
Interior area
- Total interior livable area: 1,041 sqft
Property
Parking
- Parking features: Garage - Attached, Off-street
Features
- Exterior features: Stone
Details
- Parcel number: 38195160
Construction
Type & style
- Home type: Condo
Materials
- Frame
Condition
- Year built: 2006
Community & neighborhood
Location
- Region: Lexington
Price history
| Date | Event | Price |
|---|---|---|
| 7/1/2025 | Sold | $210,000+24.6%$202/sqft |
Source: Public Record Report a problem | ||
| 9/8/2021 | Sold | $168,500+77.4%$162/sqft |
Source: Public Record Report a problem | ||
| 5/1/2014 | Sold | $95,000$91/sqft |
Source: Public Record Report a problem | ||
Public tax history
| Year | Property taxes | Tax assessment |
|---|---|---|
| 2023 | $2,035 -3.1% | $168,500 |
| 2022 | $2,101 +34.3% | $168,500 +34.3% |
| 2021 | $1,565 | $125,500 |
Find assessor info on the county website
Neighborhood: 40514
Nearby schools
GreatSchools rating
- 8/10Rosa Parks Elementary SchoolGrades: K-5Distance: 2.4 mi
- 7/10Beaumont Middle SchoolGrades: 6-8Distance: 2.9 mi
- 7/10Paul Laurence Dunbar High SchoolGrades: 9-12Distance: 1.7 mi
Get pre-qualified for a loan
At Zillow Home Loans, we can pre-qualify you in as little as 5 minutes with no impact to your credit score.An equal housing lender. NMLS #10287.

