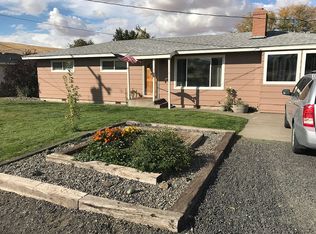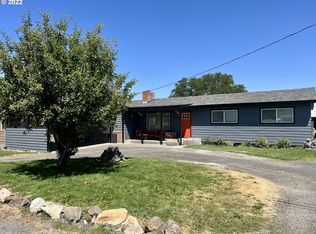Sold
$411,000
4218 SW Jay Ext, Pendleton, OR 97801
4beds
1,440sqft
Residential, Single Family Residence
Built in 1961
0.25 Acres Lot
$409,000 Zestimate®
$285/sqft
$1,697 Estimated rent
Home value
$409,000
$364,000 - $458,000
$1,697/mo
Zestimate® history
Loading...
Owner options
Explore your selling options
What's special
Located in the highly desirable McKay neighborhood, this 4-bedroom, 1.5-bathroom home offers peaceful hillside views, a short walk to the community park, and a sense of privacy that feels like your own little oasis on the edge of town. From the moment you arrive, you’ll notice the upgrades—starting with the brand-new roof. Be greeted by expansive hardwood floors in the front room before stepping into the thoughtfully converted garage, now a spacious primary bedroom featuring a newly installed mini split and the early groundwork for a future en-suite retreat. The kitchen is well-appointed with newly installed, top-of-the-line appliances, while the hallway leads to a tastefully updated bathroom and three generously sized bedrooms. Outside, the backyard is a dream, featuring a large covered patio, raised garden beds, and a fully fenced yard complete with underground sprinklers. The large detached 23 x 28 two-car garage also features a brand-new roof and plenty of space for storage or projects. Once you've filled the garage, no need to fear, the large RV parking pad leaves room for all your toys. This property also runs on a private well and septic system, and is located in the county—helping you save on monthly utilities and taxes. Cosmetic updates are always nice, but it’s the big-ticket improvements—new insulation, roofing, and HVAC upgrades—that offer true peace of mind. When someone never planned to leave, you can tell by how well the home has been loved—and now, you have the chance to make it yours. Homes in this neighborhood rarely last—schedule your showing today!
Zillow last checked: 8 hours ago
Listing updated: September 17, 2025 at 11:46am
Listed by:
Blake Franklin 208-615-3640,
Hearthstone Real Estate
Bought with:
Blake Franklin, 201257610
Hearthstone Real Estate
Source: RMLS (OR),MLS#: 176474816
Facts & features
Interior
Bedrooms & bathrooms
- Bedrooms: 4
- Bathrooms: 2
- Full bathrooms: 1
- Partial bathrooms: 1
- Main level bathrooms: 2
Primary bedroom
- Level: Main
Heating
- Ductless, Mini Split
Cooling
- Has cooling: Yes
Appliances
- Included: Dishwasher, Free-Standing Range, Free-Standing Refrigerator, Microwave, Stainless Steel Appliance(s), Gas Water Heater
Features
- Flooring: Hardwood
- Windows: Vinyl Frames
- Basement: Crawl Space
- Number of fireplaces: 1
- Fireplace features: Gas
Interior area
- Total structure area: 1,440
- Total interior livable area: 1,440 sqft
Property
Parking
- Total spaces: 2
- Parking features: Driveway, RV Access/Parking, Converted Garage, Detached
- Garage spaces: 2
- Has uncovered spaces: Yes
Features
- Levels: One
- Stories: 1
- Patio & porch: Covered Patio
- Exterior features: Garden, Gas Hookup, Raised Beds, Yard
- Fencing: Fenced
- Has view: Yes
- View description: Territorial
Lot
- Size: 0.25 Acres
- Features: Level, Private, SqFt 10000 to 14999
Details
- Additional structures: GasHookup, RVParking
- Parcel number: 100055
Construction
Type & style
- Home type: SingleFamily
- Property subtype: Residential, Single Family Residence
Materials
- Wood Composite
- Foundation: Concrete Perimeter
- Roof: Composition
Condition
- Resale
- New construction: No
- Year built: 1961
Utilities & green energy
- Gas: Gas Hookup, Gas
- Sewer: Septic Tank
- Water: Well
Community & neighborhood
Location
- Region: Pendleton
Other
Other facts
- Listing terms: Cash,Conventional,FHA,USDA Loan,VA Loan
- Road surface type: Paved
Price history
| Date | Event | Price |
|---|---|---|
| 9/17/2025 | Sold | $411,000+2.8%$285/sqft |
Source: | ||
| 7/30/2025 | Pending sale | $399,900$278/sqft |
Source: | ||
| 7/18/2025 | Listed for sale | $399,900+80.6%$278/sqft |
Source: | ||
| 1/31/2020 | Sold | $221,450+3%$154/sqft |
Source: | ||
| 12/27/2019 | Pending sale | $215,000$149/sqft |
Source: John J Howard & Associates #19539318 Report a problem | ||
Public tax history
| Year | Property taxes | Tax assessment |
|---|---|---|
| 2024 | $2,284 -3% | $160,840 +6.1% |
| 2022 | $2,355 +3.2% | $151,620 +3% |
| 2021 | $2,282 +28% | $147,210 +3% |
Find assessor info on the county website
Neighborhood: 97801
Nearby schools
GreatSchools rating
- 2/10Sherwood Heights Elementary SchoolGrades: K-5Distance: 0.5 mi
- 5/10Sunridge Middle SchoolGrades: 6-8Distance: 1.9 mi
- 5/10Pendleton High SchoolGrades: 9-12Distance: 1.8 mi
Schools provided by the listing agent
- Elementary: Mckay Creek
- Middle: Sunridge
- High: Pendleton
Source: RMLS (OR). This data may not be complete. We recommend contacting the local school district to confirm school assignments for this home.

Get pre-qualified for a loan
At Zillow Home Loans, we can pre-qualify you in as little as 5 minutes with no impact to your credit score.An equal housing lender. NMLS #10287.

