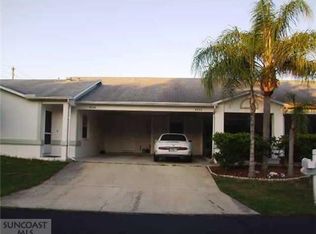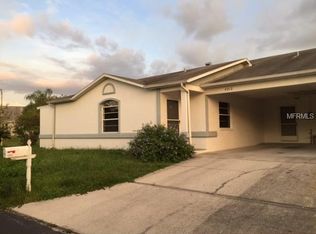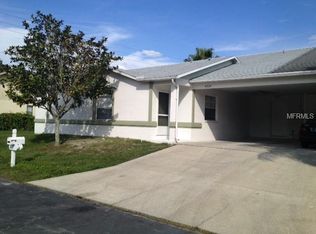Sold for $188,000 on 12/08/25
Zestimate®
$188,000
4218 San Rafael Ave, New Port Richey, FL 34655
2beds
1,038sqft
Villa
Built in 1996
5,614 Square Feet Lot
$188,000 Zestimate®
$181/sqft
$1,638 Estimated rent
Home value
$188,000
$173,000 - $205,000
$1,638/mo
Zestimate® history
Loading...
Owner options
Explore your selling options
What's special
One or more photo(s) has been virtually staged. Are you looking for that carefree Florida Lifestyle at an affordable price? This may be the one for you! This newly renovated Villa is located less than 2 miles from area restaurants, Walmart, and Trinity Medical Center. The very low HOA of $56 per month includes, road maintenance, pool, shuffleboard, and community green space to enjoy. Recent renovations include new flooring throughout, new vanities with granite counters, paint throughout, and a brand new kitchen with shaker cabinets and granite countertops, This unit is located in the very back of the community with a street in the front and also the back for privacy and is the last buiding in the community. It is important to note that this property was high and dry during recent storms and did not experience any flooding concerns. A recent price reduction makes this very affordable. All of these things which include price, condition and location are superior in this market. Call today to make this beautiful home yours!
Zillow last checked: 8 hours ago
Listing updated: December 09, 2025 at 05:55am
Listing Provided by:
William Bunting 727-534-1576,
F I GREY & SON RESIDENTIAL 727-495-2424
Bought with:
Mary Dorey, 3247285
EXP REALTY LLC
Source: Stellar MLS,MLS#: W7872013 Originating MLS: West Pasco
Originating MLS: West Pasco

Facts & features
Interior
Bedrooms & bathrooms
- Bedrooms: 2
- Bathrooms: 2
- Full bathrooms: 2
Primary bedroom
- Features: Walk-In Closet(s)
- Level: First
- Area: 154 Square Feet
- Dimensions: 11x14
Bedroom 2
- Features: Built-in Closet
- Level: First
- Area: 110 Square Feet
- Dimensions: 11x10
Great room
- Level: First
- Area: 286 Square Feet
- Dimensions: 13x22
Kitchen
- Features: Granite Counters
- Level: First
- Area: 117 Square Feet
- Dimensions: 9x13
Laundry
- Level: First
- Area: 66 Square Feet
- Dimensions: 6x11
Heating
- Central, Electric
Cooling
- Central Air
Appliances
- Included: Dishwasher, Disposal, Dryer, Electric Water Heater, Microwave, Range, Refrigerator, Washer
- Laundry: Electric Dryer Hookup, Inside, Laundry Room, Washer Hookup
Features
- Ceiling Fan(s), Eating Space In Kitchen, High Ceilings, Living Room/Dining Room Combo, Open Floorplan, Primary Bedroom Main Floor, Stone Counters, Thermostat, Vaulted Ceiling(s), Walk-In Closet(s)
- Flooring: Luxury Vinyl
- Doors: Sliding Doors
- Windows: Aluminum Frames, Skylight(s)
- Has fireplace: No
Interior area
- Total structure area: 1,405
- Total interior livable area: 1,038 sqft
Property
Parking
- Total spaces: 1
- Parking features: Covered, Tandem
- Carport spaces: 1
Features
- Levels: One
- Stories: 1
- Patio & porch: Covered, Rear Porch, Screened
Lot
- Size: 5,614 sqft
- Features: In County, Oversized Lot
Details
- Parcel number: 132616024A000001680
- Zoning: MF1
- Special conditions: None
Construction
Type & style
- Home type: SingleFamily
- Architectural style: Contemporary
- Property subtype: Villa
- Attached to another structure: Yes
Materials
- Block, Concrete, Stucco
- Foundation: Slab
- Roof: Shingle
Condition
- Completed
- New construction: No
- Year built: 1996
Utilities & green energy
- Sewer: Public Sewer
- Water: Public
- Utilities for property: Cable Available, Cable Connected, Electricity Connected, Public, Sewer Connected, Street Lights, Water Connected
Community & neighborhood
Community
- Community features: Association Recreation - Owned, Deed Restrictions, Dog Park, Park, Pool
Location
- Region: New Port Richey
- Subdivision: VILLA DEL RIO
HOA & financial
HOA
- Has HOA: Yes
- HOA fee: $56 monthly
- Amenities included: Pool
- Services included: Common Area Taxes, Community Pool, Manager, Pool Maintenance, Recreational Facilities
- Association name: Valerie Conner
- Association phone: 727-942-1906
Other fees
- Pet fee: $0 monthly
Other financial information
- Total actual rent: 0
Other
Other facts
- Listing terms: Cash,Conventional,FHA,VA Loan
- Ownership: Fee Simple
- Road surface type: Asphalt
Price history
| Date | Event | Price |
|---|---|---|
| 12/8/2025 | Sold | $188,000-5%$181/sqft |
Source: | ||
| 11/19/2025 | Pending sale | $197,900$191/sqft |
Source: | ||
| 11/5/2025 | Price change | $197,900-1%$191/sqft |
Source: | ||
| 6/2/2025 | Price change | $199,900-2.4%$193/sqft |
Source: | ||
| 3/27/2025 | Listed for sale | $204,900$197/sqft |
Source: | ||
Public tax history
| Year | Property taxes | Tax assessment |
|---|---|---|
| 2024 | $3,067 +74.8% | $167,033 +24% |
| 2023 | $1,754 +11.8% | $134,710 +6.3% |
| 2022 | $1,569 -0.4% | $126,696 +48.6% |
Find assessor info on the county website
Neighborhood: 34655
Nearby schools
GreatSchools rating
- 7/10Longleaf Elementary SchoolGrades: PK-5Distance: 1.2 mi
- 5/10River Ridge Middle SchoolGrades: 6-8Distance: 4 mi
- 5/10River Ridge High SchoolGrades: PK,9-12Distance: 4 mi
Schools provided by the listing agent
- Elementary: Longleaf Elementary-PO
- Middle: River Ridge Middle-PO
- High: River Ridge High-PO
Source: Stellar MLS. This data may not be complete. We recommend contacting the local school district to confirm school assignments for this home.
Get a cash offer in 3 minutes
Find out how much your home could sell for in as little as 3 minutes with a no-obligation cash offer.
Estimated market value
$188,000
Get a cash offer in 3 minutes
Find out how much your home could sell for in as little as 3 minutes with a no-obligation cash offer.
Estimated market value
$188,000


