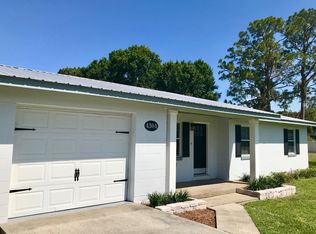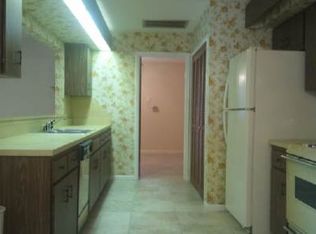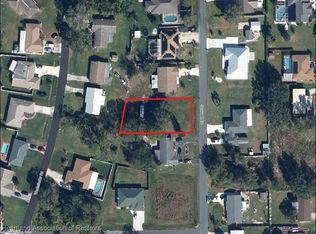Sold for $180,000
$180,000
4218 Westminster Rd, Sebring, FL 33875
3beds
1,385sqft
Single Family Residence
Built in 1974
10,018.8 Square Feet Lot
$176,700 Zestimate®
$130/sqft
$1,487 Estimated rent
Home value
$176,700
$148,000 - $210,000
$1,487/mo
Zestimate® history
Loading...
Owner options
Explore your selling options
What's special
PERFECT PRICED HOME IN POPULAR LAKE HAVEN ESTATES! This 3/1 home has great bones and would make a great starter or retirement haven with a little love and updating. Featuring a spacious living room and open kitchen so everyone can be together while visiting. A nice large indoor laundry room includes good storage space as well and a large bonus room can be configured for various uses depending on your needs. Come check this one out today!
Zillow last checked: 8 hours ago
Listing updated: October 31, 2025 at 01:29pm
Listed by:
Matthew Christian,
Home Town Realty Pros
Bought with:
Kenneth Oxsalida, 3496211
Paradise Real Estate International LLC
Source: HFMLS,MLS#: 317199Originating MLS: Heartland Association Of Realtors
Facts & features
Interior
Bedrooms & bathrooms
- Bedrooms: 3
- Bathrooms: 1
- Full bathrooms: 1
Primary bedroom
- Dimensions: 14 x 11
Bedroom 2
- Dimensions: 14 x 9
Bedroom 3
- Dimensions: 13 x 11
Bathroom 1
- Dimensions: 10 x 6
Bonus room
- Dimensions: 18 x 9
Dining room
- Dimensions: 14 x 9
Garage
- Dimensions: 22 x 12
Kitchen
- Dimensions: 8 x 7
Laundry
- Dimensions: 11 x 6
Living room
- Dimensions: 21 x 14
Heating
- Central, Electric
Cooling
- Central Air, Electric
Features
- Split Bedrooms
- Flooring: Carpet, Laminate, Simulated Wood, Tile
- Windows: Single Hung
Interior area
- Total structure area: 1,912
- Total interior livable area: 1,385 sqft
Property
Parking
- Parking features: Garage
- Garage spaces: 1
Features
- Levels: One
- Stories: 1
- Patio & porch: Front Porch, Open
- Exterior features: Shed, Workshop
- Pool features: None
- Frontage length: 82
Lot
- Size: 10,018 sqft
Details
- Additional parcels included: ,,
- Parcel number: C01352802000600030
- Zoning description: R1A
- Special conditions: None
Construction
Type & style
- Home type: SingleFamily
- Architectural style: One Story
- Property subtype: Single Family Residence
Materials
- Block, Concrete
- Roof: Shingle
Condition
- Resale
- Year built: 1974
Utilities & green energy
- Sewer: None
- Water: Public
- Utilities for property: Sewer Not Available
Community & neighborhood
Location
- Region: Sebring
Other
Other facts
- Listing agreement: Exclusive Right To Sell
- Listing terms: Cash,Conventional
- Road surface type: Paved
Price history
| Date | Event | Price |
|---|---|---|
| 11/4/2025 | Sold | $180,000$130/sqft |
Source: Public Record Report a problem | ||
| 9/12/2025 | Pending sale | $180,000$130/sqft |
Source: HFMLS #317199 Report a problem | ||
| 9/4/2025 | Listed for sale | $180,000+283%$130/sqft |
Source: HFMLS #317199 Report a problem | ||
| 7/7/2000 | Sold | $47,000$34/sqft |
Source: Public Record Report a problem | ||
Public tax history
| Year | Property taxes | Tax assessment |
|---|---|---|
| 2024 | $590 +5.4% | $62,426 +3% |
| 2023 | $560 -7.3% | $60,608 +3% |
| 2022 | $604 +1.2% | $58,843 +3% |
Find assessor info on the county website
Neighborhood: 33875
Nearby schools
GreatSchools rating
- 6/10Woodlawn Elementary SchoolGrades: PK-5Distance: 3.8 mi
- 5/10Sebring Middle SchoolGrades: 6-8Distance: 3.6 mi
- 3/10Sebring High SchoolGrades: PK,9-12Distance: 3.3 mi
Get pre-qualified for a loan
At Zillow Home Loans, we can pre-qualify you in as little as 5 minutes with no impact to your credit score.An equal housing lender. NMLS #10287.


